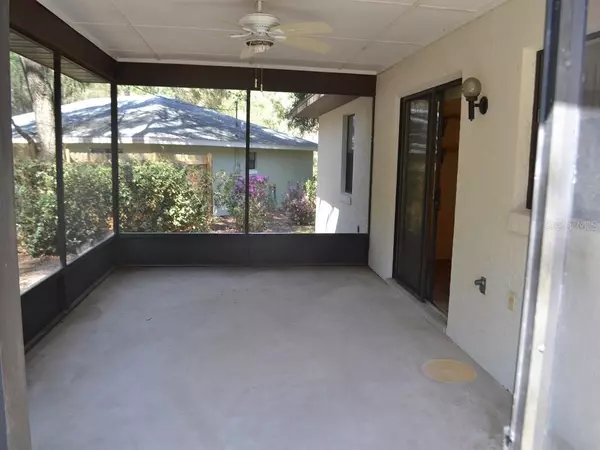$134,000
$139,800
4.1%For more information regarding the value of a property, please contact us for a free consultation.
3 Beds
2 Baths
1,842 SqFt
SOLD DATE : 08/20/2020
Key Details
Sold Price $134,000
Property Type Single Family Home
Sub Type Single Family Residence
Listing Status Sold
Purchase Type For Sale
Square Footage 1,842 sqft
Price per Sqft $72
Subdivision Home Non Sub
MLS Listing ID OM569452
Sold Date 08/20/20
Bedrooms 3
Full Baths 2
Construction Status Financing
HOA Y/N No
Year Built 1987
Annual Tax Amount $605
Lot Size 0.290 Acres
Acres 0.29
Lot Dimensions 102.0 ft x 124.0 ft
Property Description
This home was loved & well maintained for most of it's life. Now, it just needs your loving touch to make it your own! Spacious rooms is an understatement! Check out the sizes of these rooms & the storage & closet space is amazing! The Master Bath has a jetted tub to relax in after a busy day! The roof was replaced in 2006, new HVAC in 2011. Other high points include a newer water heater, a sink in the garage, some handicap modifications, double pane windows, & a private lanai for enjoying the FL weather, just to list a few. Located near the beautiful Rainbow Springs area to enjoy kayaking & swimming in the springs! Just 10-15 minutes to Crystal River to access the Gulf for fishing & boating enthusiasts! Rails-to- Trails Bike Trail nearby. Close to Ocala & approx hour from Tampa/Orlando!
Location
State FL
County Citrus
Community Home Non Sub
Zoning RR-1 Rural Residential
Rooms
Other Rooms Family Room, Formal Living Room Separate
Interior
Interior Features Eat-in Kitchen, Split Bedroom, Walk-In Closet(s)
Heating Electric, Heat Pump
Cooling Central Air
Flooring Carpet, Vinyl
Furnishings Unfurnished
Fireplace false
Appliance Dishwasher, Disposal, Dryer, Electric Water Heater, Range, Refrigerator, Washer
Laundry Inside
Exterior
Exterior Feature Lighting, Tennis Court(s)
Parking Features Garage Door Opener
Garage Spaces 2.0
Community Features Deed Restrictions
Utilities Available Cable Available
Roof Type Shingle
Porch Screened
Attached Garage true
Garage true
Private Pool No
Building
Lot Description In County, Paved
Story 1
Entry Level One
Lot Size Range 1/4 Acre to 21779 Sq. Ft.
Sewer Septic Tank
Water Public
Structure Type Block,Concrete,Stucco
New Construction false
Construction Status Financing
Others
HOA Fee Include None
Senior Community No
Acceptable Financing Cash, Conventional, FHA, VA Loan
Listing Terms Cash, Conventional, FHA, VA Loan
Special Listing Condition None
Read Less Info
Want to know what your home might be worth? Contact us for a FREE valuation!

Our team is ready to help you sell your home for the highest possible price ASAP

© 2025 My Florida Regional MLS DBA Stellar MLS. All Rights Reserved.
Bought with REAL ESTATE SOLUTIONS
GET MORE INFORMATION
REALTOR®







