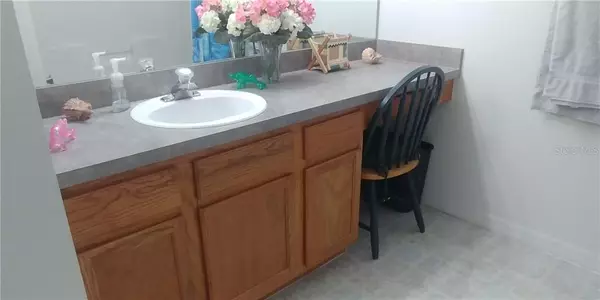$200,000
$199,900
0.1%For more information regarding the value of a property, please contact us for a free consultation.
3 Beds
2 Baths
1,435 SqFt
SOLD DATE : 03/20/2020
Key Details
Sold Price $200,000
Property Type Single Family Home
Sub Type Single Family Residence
Listing Status Sold
Purchase Type For Sale
Square Footage 1,435 sqft
Price per Sqft $139
Subdivision Groveland Village Estates Lt 01 Orb 2125 P
MLS Listing ID O5841935
Sold Date 03/20/20
Bedrooms 3
Full Baths 2
Construction Status Appraisal,Financing,Inspections
HOA Fees $20/mo
HOA Y/N Yes
Year Built 2002
Annual Tax Amount $718
Lot Size 10,454 Sqft
Acres 0.24
Property Description
Wonderful 3 bedroom 2 bath home in nice condition. This beautiful home has no rear neighbors and water views. Super convenient location on the east side of Groveland close to all that Clermont has to offer. Enjoy fishing in the pond out back or just sitting on the back patio and enjoying the peaceful views. This is a split bedroom plan and features a large kitchen open to toe family room. 2 car garage and indoor utility room. This home may qualify for USDA Zero down payment loan. All dimensions and information to be verified by the buyer.
Location
State FL
County Lake
Community Groveland Village Estates Lt 01 Orb 2125 P
Zoning R-2
Rooms
Other Rooms Great Room, Inside Utility
Interior
Interior Features Ceiling Fans(s), Eat-in Kitchen, High Ceilings, Kitchen/Family Room Combo, Open Floorplan, Split Bedroom, Thermostat, Vaulted Ceiling(s), Walk-In Closet(s), Window Treatments
Heating Electric
Cooling Central Air
Flooring Carpet, Laminate, Vinyl
Fireplace false
Appliance Dishwasher, Microwave, Range
Laundry Inside
Exterior
Exterior Feature Sidewalk, Sliding Doors
Garage Spaces 2.0
Utilities Available Electricity Connected, Public
View Y/N 1
Water Access 1
Water Access Desc Pond
View Park/Greenbelt, Water
Roof Type Shingle
Porch Patio
Attached Garage true
Garage true
Private Pool No
Building
Lot Description Greenbelt, Sidewalk, Paved
Entry Level One
Foundation Slab
Lot Size Range 1/4 Acre to 21779 Sq. Ft.
Sewer Public Sewer
Water Public
Architectural Style Contemporary, Ranch, Traditional
Structure Type Block
New Construction false
Construction Status Appraisal,Financing,Inspections
Others
Pets Allowed Yes
Senior Community No
Ownership Fee Simple
Monthly Total Fees $20
Acceptable Financing Cash, Conventional, FHA, USDA Loan, VA Loan
Membership Fee Required Required
Listing Terms Cash, Conventional, FHA, USDA Loan, VA Loan
Special Listing Condition None
Read Less Info
Want to know what your home might be worth? Contact us for a FREE valuation!

Our team is ready to help you sell your home for the highest possible price ASAP

© 2025 My Florida Regional MLS DBA Stellar MLS. All Rights Reserved.
Bought with BONJORN REAL ESTATE
GET MORE INFORMATION
REALTOR®







