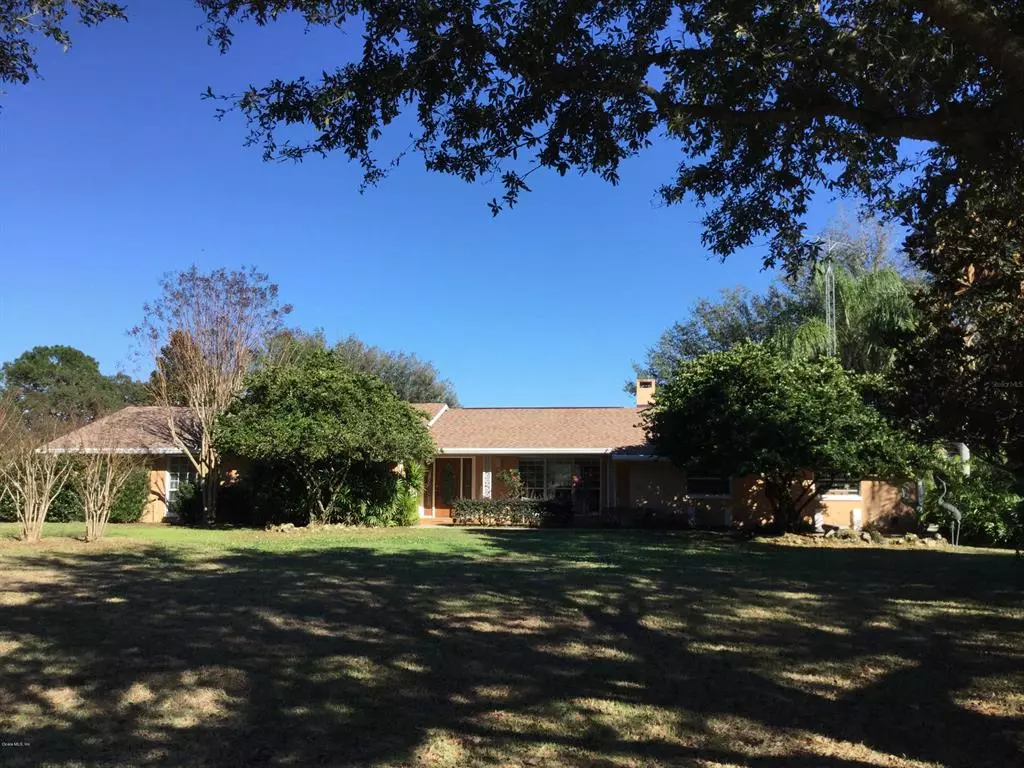$299,900
$299,900
For more information regarding the value of a property, please contact us for a free consultation.
3 Beds
3 Baths
2,210 SqFt
SOLD DATE : 02/18/2020
Key Details
Sold Price $299,900
Property Type Single Family Home
Sub Type Single Family Residence
Listing Status Sold
Purchase Type For Sale
Square Footage 2,210 sqft
Price per Sqft $135
Subdivision Coronado
MLS Listing ID OM568277
Sold Date 02/18/20
Bedrooms 3
Full Baths 3
HOA Fees $9/mo
HOA Y/N Yes
Year Built 1977
Annual Tax Amount $1,757
Lot Size 3.110 Acres
Acres 3.11
Lot Dimensions 200X677
Property Description
Welcome home, this one has a million dollar view of the private lake. This home features 3 oversized bedrooms and 3 large bathrooms, a large living room with built in shelving, a fireplace, custom crown molding, wood floors, kitchen with newer appliances, granite counter tops, Large L shaped lanai, 3 car garage with a workshop area, new roof 2019, a no maintenance dock, a pump from the lake for irrigation and beautiful landscaping around the whole property. This is a very peaceful setting that you must come and see.
Location
State FL
County Marion
Community Coronado
Zoning R-1 Single Family Dwellin
Interior
Interior Features Eat-in Kitchen, Split Bedroom, Stone Counters, Walk-In Closet(s), Window Treatments
Heating Electric, Heat Pump
Cooling Central Air
Flooring Carpet, Tile, Wood
Furnishings Unfurnished
Fireplace true
Appliance Dishwasher, Disposal, Dryer, Electric Water Heater, Microwave, Other, Range, Refrigerator, Washer
Laundry Inside, Other
Exterior
Exterior Feature Irrigation System, Rain Gutters
Garage Spaces 3.0
Community Features Deed Restrictions, Water Access, Waterfront
Utilities Available Other, Sprinkler Well
Waterfront Description Lake
View Y/N 1
Water Access 1
Water Access Desc Lake
Roof Type Shingle
Porch Screened
Attached Garage true
Garage true
Private Pool No
Building
Lot Description Cleared, Paved, Private
Story 1
Entry Level One
Lot Size Range Two + to Five Acres
Sewer Septic Tank
Water Well
Structure Type Block,Concrete,Stucco
New Construction false
Others
HOA Fee Include None
Senior Community No
Acceptable Financing Cash, Conventional, FHA, USDA Loan, VA Loan
Horse Property None
Membership Fee Required Required
Listing Terms Cash, Conventional, FHA, USDA Loan, VA Loan
Special Listing Condition None
Read Less Info
Want to know what your home might be worth? Contact us for a FREE valuation!

Our team is ready to help you sell your home for the highest possible price ASAP

© 2024 My Florida Regional MLS DBA Stellar MLS. All Rights Reserved.
Bought with HOMERUN REALTY, LLC
GET MORE INFORMATION
REALTOR®







