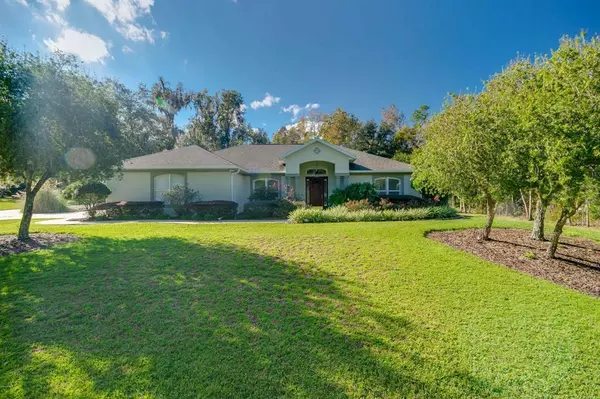$368,000
$375,000
1.9%For more information regarding the value of a property, please contact us for a free consultation.
3 Beds
3 Baths
2,162 SqFt
SOLD DATE : 03/27/2019
Key Details
Sold Price $368,000
Property Type Single Family Home
Sub Type Single Family Residence
Listing Status Sold
Purchase Type For Sale
Square Footage 2,162 sqft
Price per Sqft $170
Subdivision York Hill
MLS Listing ID OM548076
Sold Date 03/27/19
Bedrooms 3
Full Baths 3
HOA Fees $20/mo
HOA Y/N Yes
Year Built 2003
Annual Tax Amount $3,412
Lot Size 1.000 Acres
Acres 1.0
Lot Dimensions 198.0 ft x 220.0 ft
Property Description
Located less than a mile from the world equestrian center at Golden Ocala, York Hill offers luxury living in a relaxed environment. Nestled adjacent to Live Oak stud this three bedroom two bath home has the upgrades and amenities to satisfy any style. From the hardwood Cherry flooring, quartz countertops in the kitchen with stainless steel appliances, master bedroom featuring crown molding and custom cherrywood built in's no detail has been left out. The home office boasts skilled craftsmen style built in's with granite countertops on the executive desk. It doesn't stop there, a four car garage and French doors leading to the entertainers dream pool area with outside kitchen and dining, York Hill is truly a one of a kind home in the heart of Marion county .
Location
State FL
County Marion
Community York Hill
Zoning A-1 General Agriculture
Rooms
Other Rooms Den/Library/Office, Formal Dining Room Separate
Interior
Interior Features Cathedral Ceiling(s), Ceiling Fans(s), Split Bedroom, Walk-In Closet(s), Window Treatments
Heating Electric
Cooling Central Air
Flooring Carpet, Tile, Wood
Furnishings Unfurnished
Fireplace true
Appliance Dishwasher, Dryer, Electric Water Heater, Microwave, Range, Refrigerator, Washer
Laundry Inside
Exterior
Exterior Feature Irrigation System, Outdoor Kitchen
Parking Features Garage Door Opener
Garage Spaces 4.0
Pool Gunite, Heated, In Ground, Screen Enclosure
Community Features Deed Restrictions
Utilities Available Electricity Connected
Roof Type Shingle
Porch Covered, Patio
Attached Garage true
Garage true
Private Pool Yes
Building
Lot Description Cleared, In County, Paved
Story 1
Entry Level One
Lot Size Range 1/2 Acre to 1 Acre
Sewer Septic Tank
Water Well
Structure Type Block,Concrete,Stucco
New Construction false
Others
HOA Fee Include Maintenance Grounds
Senior Community No
Acceptable Financing Cash, Conventional
Membership Fee Required Required
Listing Terms Cash, Conventional
Special Listing Condition None
Read Less Info
Want to know what your home might be worth? Contact us for a FREE valuation!

Our team is ready to help you sell your home for the highest possible price ASAP

© 2025 My Florida Regional MLS DBA Stellar MLS. All Rights Reserved.
Bought with ROBERT SLACK LLC
GET MORE INFORMATION
REALTOR®







