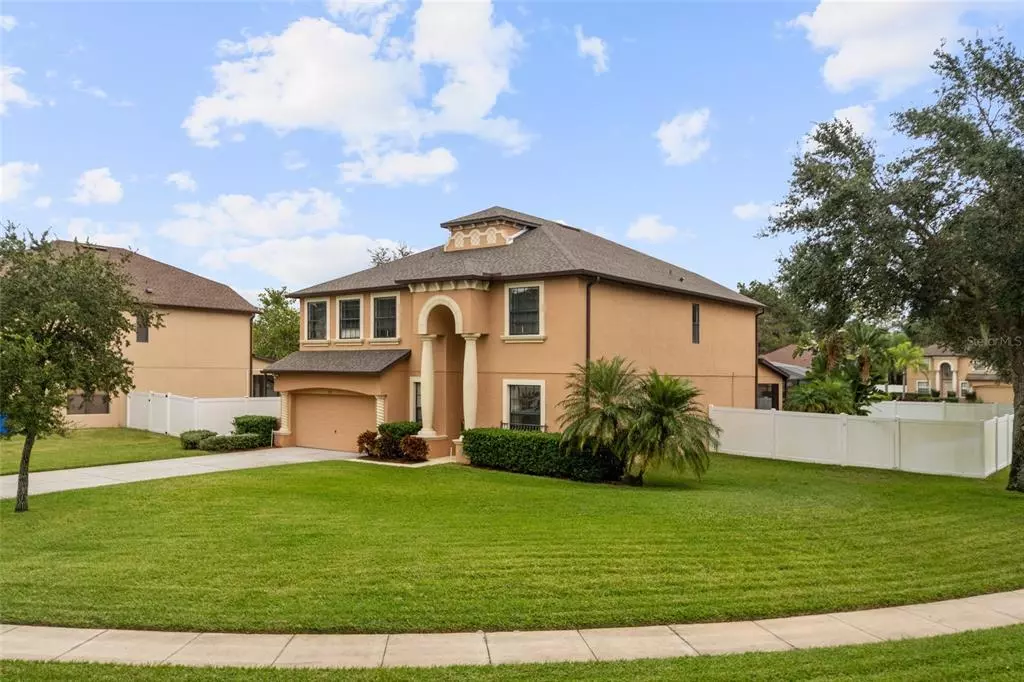$610,000
$620,000
1.6%For more information regarding the value of a property, please contact us for a free consultation.
5 Beds
4 Baths
3,485 SqFt
SOLD DATE : 12/13/2021
Key Details
Sold Price $610,000
Property Type Single Family Home
Sub Type Single Family Residence
Listing Status Sold
Purchase Type For Sale
Square Footage 3,485 sqft
Price per Sqft $175
Subdivision Lake Charm Country Estates
MLS Listing ID O5985536
Sold Date 12/13/21
Bedrooms 5
Full Baths 3
Half Baths 1
Construction Status Appraisal,Financing,Inspections
HOA Fees $110/mo
HOA Y/N Yes
Year Built 2006
Annual Tax Amount $4,984
Lot Size 0.340 Acres
Acres 0.34
Property Description
BUYER CHANGED THEIR MIND - THEIR LOSS IS YOUR GAIN!! Located within Oviedo's gated community of Lake Charm Country Estates and just minutes from countless shopping, dining, and entertainment options, this great home is ready to welcome a new family! A long driveway, that will fit at least 6 cars, corner lot, and mature landscaping welcome you upon approach! Walk through the front door into a soaring two-story foyer that is flanked by your formal living and dining spaces on your right and a hallway to the left that leads to the laundry room, a half bath, and garage access. The formal spaces boast tons of natural lighting, laminate flooring, and neutral paint that will run throughout the entire home! Walk through the foyer, past the stairwell and under-stair storage closet on the left, into a spacious combination kitchen and family room. This is the perfect space for entertaining and family gatherings, especially with the holidays upon us! The kitchen boasts 42" cabinetry, tile backsplash, miles of granite countertops, closet pantry, island/breakfast bar combo, and dinette. The family room is large and offers backyard views and pool access via sliding door. The master suite is located on the first floor and has a large walk-in closet, en-suite bathroom, and pool views! The bathroom is complete with double-sink vanity, large soaking tub, and great tile shower! Upstairs, a huge bonus room is surrounded by four secondary bedrooms and two bathrooms. All of the secondary bedrooms are oversized with large closets and windows. Both secondary bathrooms boasts a shower/tub combo, one of which is accessed directly from one of the bedrooms, making it a great in-law suite! Out back, a spacious patio makes indoor/outdoor entertaining a breeze! There is plenty of room to add a firepit, conversation areas, and outside dining table! A large private pool with waterfall feature is surrounded by tropical landscaping, making you feel like you are in paradise every time you are outside! The yard is fully fenced, perfect for letting your pets and little ones run around without worry, while still allowing plenty of room for a playset or game of soccer! Don't miss out on your chance to call this great home your own!
Location
State FL
County Seminole
Community Lake Charm Country Estates
Zoning R-1A
Interior
Interior Features Ceiling Fans(s), Eat-in Kitchen, Kitchen/Family Room Combo, Living Room/Dining Room Combo, Master Bedroom Main Floor, Open Floorplan, Solid Wood Cabinets, Stone Counters, Walk-In Closet(s)
Heating Central, Electric
Cooling Central Air
Flooring Ceramic Tile, Laminate
Fireplace false
Appliance Dishwasher, Disposal, Microwave, Range, Refrigerator
Exterior
Exterior Feature Fence, Irrigation System, Lighting, Sidewalk, Sliding Doors
Garage Spaces 2.0
Pool In Ground, Screen Enclosure
Utilities Available BB/HS Internet Available, Cable Available
Roof Type Shingle
Attached Garage true
Garage true
Private Pool Yes
Building
Lot Description Sidewalk, Paved, Private
Story 2
Entry Level Two
Foundation Slab
Lot Size Range 1/4 to less than 1/2
Sewer Public Sewer
Water Public
Structure Type Block,Stucco
New Construction false
Construction Status Appraisal,Financing,Inspections
Schools
Elementary Schools Lawton Elementary
Middle Schools Jackson Heights Middle
High Schools Oviedo High
Others
Pets Allowed Yes
Senior Community No
Ownership Fee Simple
Monthly Total Fees $110
Membership Fee Required Required
Special Listing Condition None
Read Less Info
Want to know what your home might be worth? Contact us for a FREE valuation!

Our team is ready to help you sell your home for the highest possible price ASAP

© 2025 My Florida Regional MLS DBA Stellar MLS. All Rights Reserved.
Bought with KELLER WILLIAMS ADVANTAGE 2 REALTY
GET MORE INFORMATION
REALTOR®







