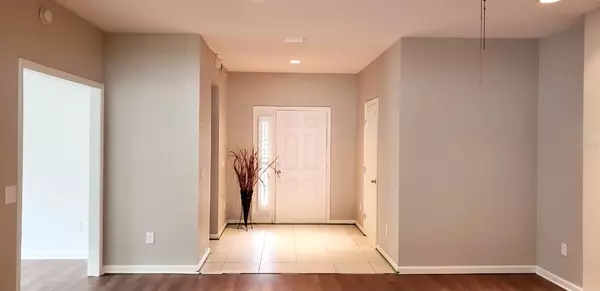$244,000
$239,800
1.8%For more information regarding the value of a property, please contact us for a free consultation.
2 Beds
2 Baths
1,596 SqFt
SOLD DATE : 12/15/2021
Key Details
Sold Price $244,000
Property Type Single Family Home
Sub Type Single Family Residence
Listing Status Sold
Purchase Type For Sale
Square Footage 1,596 sqft
Price per Sqft $152
Subdivision Red Hawk
MLS Listing ID OM630290
Sold Date 12/15/21
Bedrooms 2
Full Baths 2
Construction Status Financing
HOA Fees $121/mo
HOA Y/N Yes
Year Built 2006
Annual Tax Amount $2,608
Lot Size 7,840 Sqft
Acres 0.18
Lot Dimensions 60x134
Property Description
Lovely updated two bedroom two bathroom with an office (which could be used as another room) in the gated community of Red Hawk at Fore Ranch. Features include:, lighting fixtures, closet pantry, new refrigeration and range. New vinyl plank flooring throughout the house except in the wet area. Spacious ensuite bathroom has double sinks, toilet closet, separate linen closet, and a walk-in closet. Recently painted in and out! 29 x 10 covered porch over looking private backyard with vinyl fencing. This gated community is closed to a hospital, restaurants, movie theater, shopping plazas and schools. Located in Fore Ranch where there are ENDLESS AMENITIES. Enjoy the clubhouse, fitness center, pool, splash pad, playground, basketball courts, overnight security guard, and more! Community is located right off HWY 200 providing immediate access to I-75! This beautiful home will not last long, schedule your showing today
Location
State FL
County Marion
Community Red Hawk
Zoning PUD
Interior
Interior Features Ceiling Fans(s), Coffered Ceiling(s), Eat-in Kitchen, High Ceilings, Solid Wood Cabinets, Split Bedroom, Tray Ceiling(s), Walk-In Closet(s)
Heating Electric, Heat Pump
Cooling Central Air
Flooring Tile, Vinyl
Fireplace false
Appliance Dishwasher, Electric Water Heater, Microwave, Range, Refrigerator, Water Softener
Laundry Inside
Exterior
Exterior Feature Fence, Irrigation System, Lighting, Rain Gutters
Garage Spaces 2.0
Fence Vinyl
Community Features Deed Restrictions, Fitness Center, Gated, Park, Pool, Tennis Courts
Utilities Available Electricity Connected, Public, Street Lights, Underground Utilities
Amenities Available Clubhouse, Fitness Center, Gated, Pool, Recreation Facilities, Tennis Court(s)
Roof Type Shingle
Attached Garage true
Garage true
Private Pool No
Building
Story 1
Entry Level One
Foundation Slab
Lot Size Range 0 to less than 1/4
Sewer Public Sewer
Water Public
Structure Type Concrete,Stucco
New Construction false
Construction Status Financing
Others
Pets Allowed Yes
HOA Fee Include Pool,Maintenance Grounds,Pool
Senior Community No
Ownership Fee Simple
Monthly Total Fees $121
Acceptable Financing Cash, Conventional, FHA, VA Loan
Membership Fee Required Required
Listing Terms Cash, Conventional, FHA, VA Loan
Special Listing Condition None
Read Less Info
Want to know what your home might be worth? Contact us for a FREE valuation!

Our team is ready to help you sell your home for the highest possible price ASAP

© 2025 My Florida Regional MLS DBA Stellar MLS. All Rights Reserved.
Bought with KELLER WILLIAMS CORNERSTONE RE
GET MORE INFORMATION
REALTOR®







