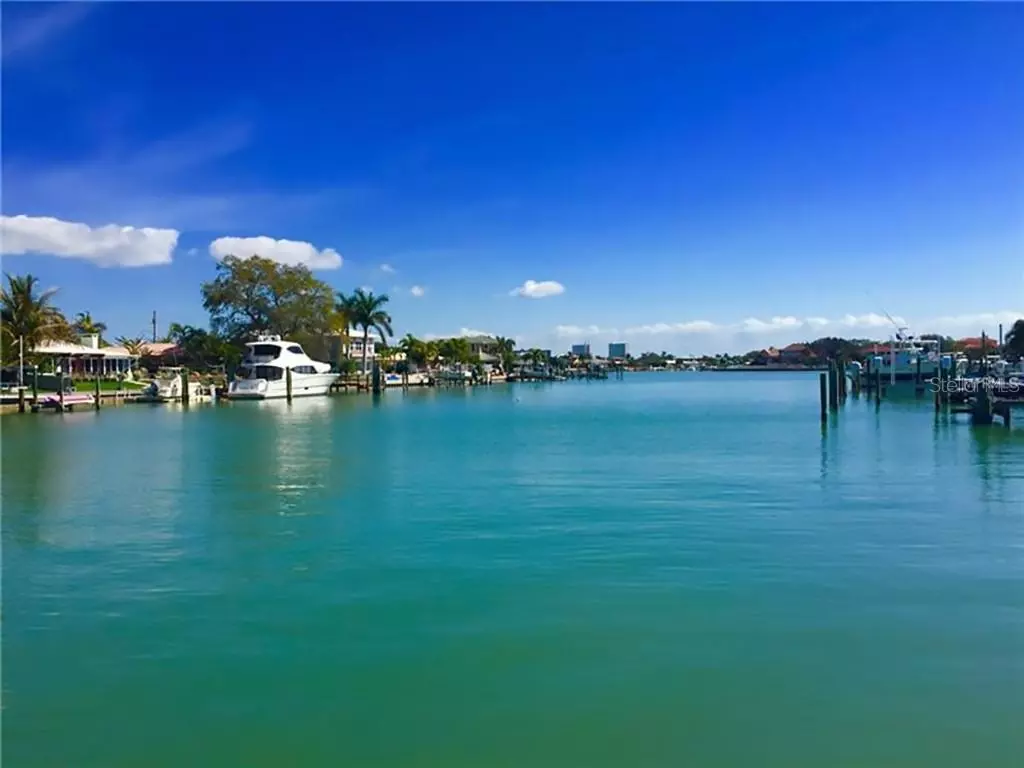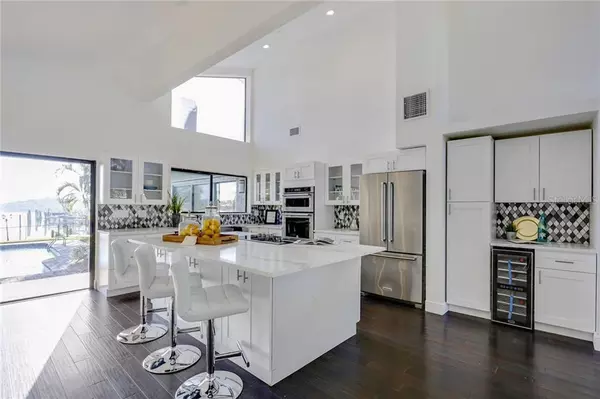$886,300
$999,000
11.3%For more information regarding the value of a property, please contact us for a free consultation.
4 Beds
3 Baths
3,312 SqFt
SOLD DATE : 04/14/2020
Key Details
Sold Price $886,300
Property Type Single Family Home
Sub Type Single Family Residence
Listing Status Sold
Purchase Type For Sale
Square Footage 3,312 sqft
Price per Sqft $267
Subdivision Paradise Island 5Th Add
MLS Listing ID U8076377
Sold Date 04/14/20
Bedrooms 4
Full Baths 3
Construction Status Financing,Inspections
HOA Y/N No
Year Built 1980
Annual Tax Amount $6,713
Lot Size 10,018 Sqft
Acres 0.23
Property Description
BEAUTIFUL WATERFRONT POOL HOME. Be mesmerized by the stunning water views from almost every room of this RENOVATED, Mid Century Modern home featuring 4 huge bedrooms and 3 baths each with their unique touch. Walk into two huge living spaces, one hosts a more private setting by the fire while the other has all that you need to entertain an army. Huge open concept living, dining and chef's kitchen with stainless steel appliances, plenty of storage, a huge island to sit and eat in one side and a flat stovetop and downdraft on the other. Marble quartz countertops and a beverage center with a wine refrigerator. One bathroom and two oversized bedrooms are located upstairs. One with a private balcony overlooking the canal while the other has a small open loft that can be used as a reading nook. A third bedroom with a handicap accessible bathroom and a walk in closet are found downstairs that can serve as an in law suite or an office. The master bedroom also located downstairs has its own office, walking closet and supersized ensuite to include a beautiful freestanding soaking tub, a large shower and a dual sink vanity with plenty of storage. A separate toilet room with an additional sink and storage and your very own private SAUNA. 2 New A/C units and as if the amenities weren't enough. Your own private dock (under renovation 3/2020) for your boat, kayaks and other fishing and outdoor activities! Walking distance to Treasure Island Beach, area restaurants, Johns Pass Boardwalk and more.
Location
State FL
County Pinellas
Community Paradise Island 5Th Add
Interior
Interior Features Cathedral Ceiling(s), Ceiling Fans(s), Kitchen/Family Room Combo, Open Floorplan, Sauna, Thermostat, Walk-In Closet(s)
Heating Central
Cooling Central Air
Flooring Carpet, Hardwood
Fireplaces Type Living Room, Wood Burning
Furnishings Unfurnished
Fireplace true
Appliance Bar Fridge, Convection Oven, Dishwasher, Disposal, Exhaust Fan, Freezer, Ice Maker, Microwave, Refrigerator
Laundry In Garage
Exterior
Exterior Feature Balcony, Fence, Hurricane Shutters, Irrigation System, Lighting, Sauna, Sliding Doors, Sprinkler Metered
Parking Features Circular Driveway, Garage Door Opener
Garage Spaces 2.0
Pool Salt Water
Community Features Park, Playground, Waterfront
Utilities Available Cable Available, Electricity Available, Phone Available, Public, Sewer Connected, Sprinkler Recycled, Water Available
Waterfront Description Canal - Saltwater
View Y/N 1
Water Access 1
Water Access Desc Canal - Saltwater,Intracoastal Waterway
View Pool, Water
Roof Type Shingle
Porch Covered, Deck, Rear Porch
Attached Garage true
Garage true
Private Pool Yes
Building
Lot Description FloodZone, City Limits, Near Golf Course, Near Marina, Near Public Transit
Entry Level Two
Foundation Slab
Lot Size Range Up to 10,889 Sq. Ft.
Sewer Public Sewer
Water Public
Architectural Style Mid-Century Modern
Structure Type Stucco,Wood Frame
New Construction false
Construction Status Financing,Inspections
Others
Senior Community No
Ownership Fee Simple
Acceptable Financing Cash, Conventional, Trade, Private Financing Available
Listing Terms Cash, Conventional, Trade, Private Financing Available
Special Listing Condition None
Read Less Info
Want to know what your home might be worth? Contact us for a FREE valuation!

Our team is ready to help you sell your home for the highest possible price ASAP

© 2025 My Florida Regional MLS DBA Stellar MLS. All Rights Reserved.
Bought with FOREVER FLORIDA REAL ESTATE
GET MORE INFORMATION
REALTOR®







