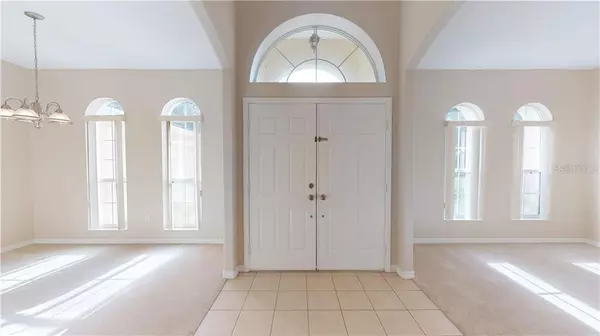$240,000
$247,700
3.1%For more information regarding the value of a property, please contact us for a free consultation.
3 Beds
2 Baths
1,830 SqFt
SOLD DATE : 12/04/2020
Key Details
Sold Price $240,000
Property Type Single Family Home
Sub Type Single Family Residence
Listing Status Sold
Purchase Type For Sale
Square Footage 1,830 sqft
Price per Sqft $131
Subdivision Grand Island Estates Sub
MLS Listing ID G5026602
Sold Date 12/04/20
Bedrooms 3
Full Baths 2
Construction Status Appraisal,Financing,Inspections
HOA Fees $20/ann
HOA Y/N Yes
Year Built 2005
Annual Tax Amount $2,935
Lot Size 0.350 Acres
Acres 0.35
Lot Dimensions Unusual shape
Property Description
Call this great find home! Live in one of the secrets in the Grand Island area. Small community, great neighbors, quiet and peaceful. This three bedroom two bath home with an office/den, and separate dining room has an amazing split floor plan on a Cul-de-sac. Inside laundry room off the kitchen, two car garage, and an airy screened in porch. Come visit Grand Island Estates and fall in love with this place! Easy drive to grocery stores, and only 5 minutes to Downtown Eustis for festivals, shopping, sunsets and great dining experiences. Make sure to check out the Matterport Video! You'll love it!
Location
State FL
County Lake
Community Grand Island Estates Sub
Zoning R-2
Interior
Interior Features Cathedral Ceiling(s), Ceiling Fans(s), Walk-In Closet(s)
Heating Central, Electric
Cooling Central Air
Flooring Carpet, Ceramic Tile
Furnishings Unfurnished
Fireplace false
Appliance Dishwasher, Disposal, Microwave, Range, Refrigerator
Laundry Laundry Room
Exterior
Exterior Feature Irrigation System
Parking Features Garage Door Opener, Garage Faces Side
Garage Spaces 2.0
Utilities Available Cable Connected, Electricity Connected
Roof Type Shingle
Porch Covered, Screened
Attached Garage true
Garage true
Private Pool No
Building
Lot Description Cul-De-Sac, In County
Story 1
Entry Level One
Foundation Slab
Lot Size Range 1/4 to less than 1/2
Sewer Septic Tank
Water Private
Architectural Style Contemporary
Structure Type Block,Stucco
New Construction false
Construction Status Appraisal,Financing,Inspections
Others
Pets Allowed Yes
HOA Fee Include Common Area Taxes
Senior Community No
Ownership Fee Simple
Monthly Total Fees $20
Acceptable Financing Cash, Conventional, FHA, USDA Loan, VA Loan
Membership Fee Required Required
Listing Terms Cash, Conventional, FHA, USDA Loan, VA Loan
Special Listing Condition None
Read Less Info
Want to know what your home might be worth? Contact us for a FREE valuation!

Our team is ready to help you sell your home for the highest possible price ASAP

© 2024 My Florida Regional MLS DBA Stellar MLS. All Rights Reserved.
Bought with CHARLES RUTENBERG REALTY ORLAN
GET MORE INFORMATION
REALTOR®







