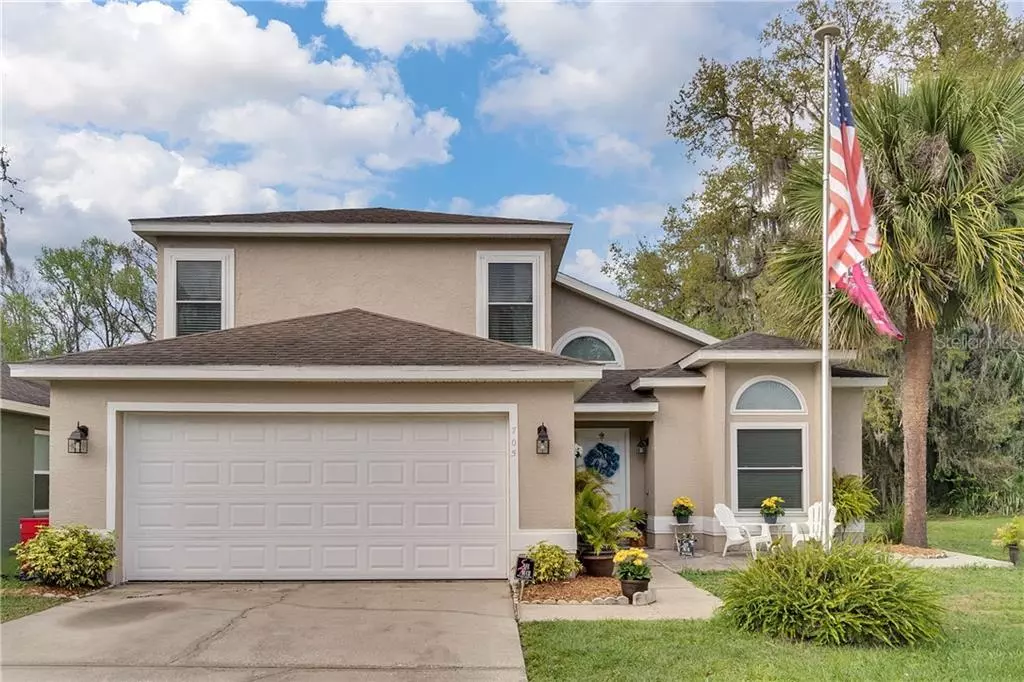$300,000
$310,000
3.2%For more information regarding the value of a property, please contact us for a free consultation.
4 Beds
3 Baths
2,407 SqFt
SOLD DATE : 08/24/2020
Key Details
Sold Price $300,000
Property Type Single Family Home
Sub Type Single Family Residence
Listing Status Sold
Purchase Type For Sale
Square Footage 2,407 sqft
Price per Sqft $124
Subdivision Crystal Creek Unit 1
MLS Listing ID O5847750
Sold Date 08/24/20
Bedrooms 4
Full Baths 2
Half Baths 1
HOA Fees $16
HOA Y/N Yes
Year Built 1991
Annual Tax Amount $1,908
Lot Size 5,227 Sqft
Acres 0.12
Property Description
Enjoy this open and spacious 4 bedroom 2.5 bath home in Crystal Creek! Upon opening the front door enjoy the open concept of living room with high vaulted ceilings. The eat in kitchen is light and bright with granite counter tops and newer appliances. The generous master suite is conveniently located on the first floor, along with the over-sized bonus room that can be used for movie nights, office and/or game room! This flexible space leads to the back patio and lush backyard with no rear neighbors, an inviting place to end the day in your relaxing hot tub! Other features are new A/C system, replacement of windows, and new sliding glass door! Termite bond that is transferable to new buyer too! Located near work, shopping, and dining. This dream home has it all! Make an appointment today!
Location
State FL
County Seminole
Community Crystal Creek Unit 1
Zoning PUD
Interior
Interior Features Ceiling Fans(s), Eat-in Kitchen, Living Room/Dining Room Combo, Open Floorplan, Stone Counters, Vaulted Ceiling(s), Walk-In Closet(s)
Heating Central
Cooling Central Air
Flooring Laminate, Tile
Fireplace false
Appliance Dishwasher, Disposal, Microwave, Range, Refrigerator
Exterior
Exterior Feature Fence, Lighting, Sidewalk, Sliding Doors
Garage Spaces 2.0
Community Features Park
Utilities Available Public
Roof Type Shingle
Attached Garage true
Garage true
Private Pool No
Building
Story 2
Entry Level Two
Foundation Slab
Lot Size Range Up to 10,889 Sq. Ft.
Sewer Public Sewer
Water Public
Structure Type Block
New Construction false
Schools
Elementary Schools Highlands Elementary
Middle Schools Greenwood Lakes Middle
High Schools Lake Mary High
Others
Pets Allowed Yes
HOA Fee Include Maintenance Grounds
Senior Community No
Ownership Fee Simple
Monthly Total Fees $32
Acceptable Financing Cash, Conventional, FHA, VA Loan
Membership Fee Required Required
Listing Terms Cash, Conventional, FHA, VA Loan
Special Listing Condition None
Read Less Info
Want to know what your home might be worth? Contact us for a FREE valuation!

Our team is ready to help you sell your home for the highest possible price ASAP

© 2025 My Florida Regional MLS DBA Stellar MLS. All Rights Reserved.
Bought with GRP
GET MORE INFORMATION
REALTOR®







