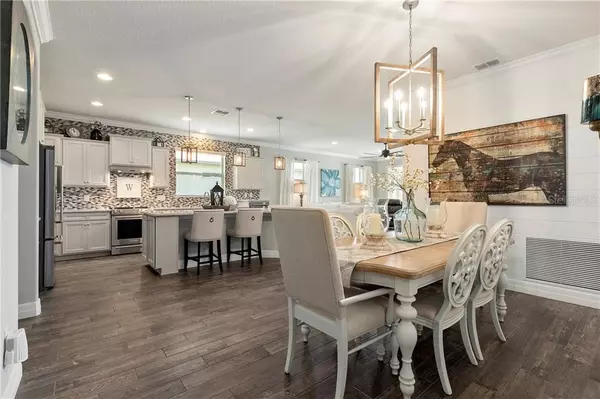$325,000
$329,888
1.5%For more information regarding the value of a property, please contact us for a free consultation.
2 Beds
2 Baths
2,151 SqFt
SOLD DATE : 08/25/2020
Key Details
Sold Price $325,000
Property Type Single Family Home
Sub Type Single Family Residence
Listing Status Sold
Purchase Type For Sale
Square Footage 2,151 sqft
Price per Sqft $151
Subdivision Stone Creek
MLS Listing ID OM601250
Sold Date 08/25/20
Bedrooms 2
Full Baths 2
Construction Status Appraisal
HOA Fees $204/mo
HOA Y/N Yes
Year Built 2017
Annual Tax Amount $3,726
Lot Size 6,534 Sqft
Acres 0.15
Lot Dimensions 55x115
Property Description
Fabulous Martin Ray, 2+den/2/3 with all the additional finishes you could ever be looking for. You are going to be amazed at this one. Of course the home was built with the upscale builders finishes; upgraded carpets and wood look tile, tray ceilings, crown molding, tall interior Cheyenne doors, blinds, 5.25 baseboards, additional recessed lights, and a wonderful drop zone at garage entrance. Kitchen has staggered height upgraded cabinets with luxury upgrade, SS appliances upgraded, custom after market wall tile, quartz countertops, raised dishwasher, and custom pendant lights above island. Both baths have upgraded comfort height cabinets, custom tiled showers, comfort height commodes, upgraded countertops. Laundry room has upgraded cabinets with fabulous storage space, corian countertop and sink. Great room feels even larger as the sunroom opens to great room and the door to lanai is glass with inset blinds. Flex room can be used for office/den/dining or anything you desire. Shiplap accents have been added to master bedroom/dining room and flex area. The exterior is so welcoming, custom landscaping with stone accents and cement edging, paver driveway/walkway/patio/and lanai area, fenced yard for the puppy, 2 exterior awnings and an extended screen area in rear as well as screened entrance area. Extended garage with floor finish. BUT the most wonderful feature of this home is the location on a privacy lot overlooking a preserve area. Now is the time to lock in your dream retirement home!!!!
Location
State FL
County Marion
Community Stone Creek
Zoning PUD
Rooms
Other Rooms Den/Library/Office, Great Room, Inside Utility
Interior
Interior Features Ceiling Fans(s), Crown Molding, Eat-in Kitchen, Kitchen/Family Room Combo, Open Floorplan, Stone Counters, Thermostat, Walk-In Closet(s), Window Treatments
Heating Electric, Heat Pump
Cooling Central Air
Flooring Carpet, Tile
Furnishings Unfurnished
Fireplace false
Appliance Dishwasher, Disposal, Dryer, Electric Water Heater, Microwave, Range, Refrigerator, Washer
Laundry Inside, Laundry Room
Exterior
Exterior Feature Fence, Irrigation System, Rain Gutters, Sidewalk, Sliding Doors
Parking Features Driveway, Garage Door Opener, Golf Cart Parking, Tandem
Garage Spaces 3.0
Fence Vinyl
Community Features Association Recreation - Owned, Deed Restrictions, Fishing, Fitness Center, Gated, Golf Carts OK, Golf, Pool, Sidewalks, Tennis Courts
Utilities Available Electricity Connected, Fiber Optics, Public, Sewer Connected, Street Lights, Underground Utilities, Water Connected
Amenities Available Basketball Court, Clubhouse, Fence Restrictions, Fitness Center, Gated, Golf Course, Pickleball Court(s), Pool, Recreation Facilities, Sauna, Security, Spa/Hot Tub, Tennis Court(s), Trail(s)
Roof Type Shingle
Porch Covered, Front Porch
Attached Garage true
Garage true
Private Pool No
Building
Entry Level One
Foundation Slab
Lot Size Range Up to 10,889 Sq. Ft.
Sewer Private Sewer
Water Private
Architectural Style Craftsman
Structure Type Block,Concrete,Stucco
New Construction false
Construction Status Appraisal
Others
Pets Allowed Yes
HOA Fee Include 24-Hour Guard,Common Area Taxes,Pool,Escrow Reserves Fund,Internet,Management,Pool,Private Road,Recreational Facilities,Trash
Senior Community Yes
Ownership Fee Simple
Monthly Total Fees $204
Acceptable Financing Cash, Conventional
Membership Fee Required Required
Listing Terms Cash, Conventional
Num of Pet 3
Special Listing Condition None
Read Less Info
Want to know what your home might be worth? Contact us for a FREE valuation!

Our team is ready to help you sell your home for the highest possible price ASAP

© 2025 My Florida Regional MLS DBA Stellar MLS. All Rights Reserved.
Bought with SELLSTATE NEXT GENERATION REAL
GET MORE INFORMATION
REALTOR®







