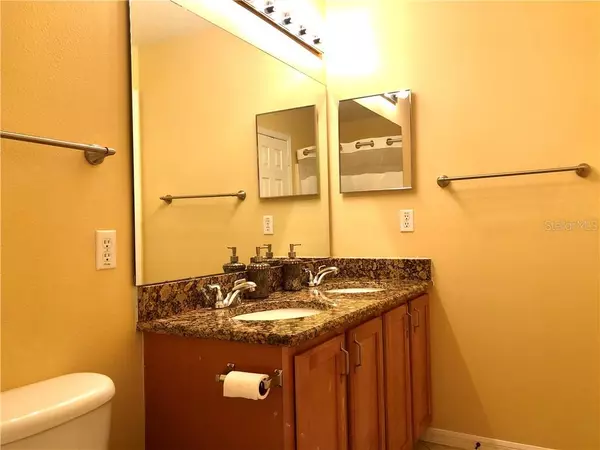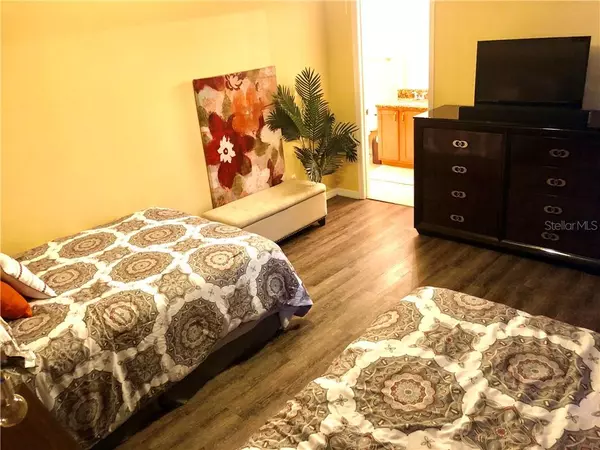$275,000
$275,000
For more information regarding the value of a property, please contact us for a free consultation.
4 Beds
2 Baths
1,929 SqFt
SOLD DATE : 08/20/2020
Key Details
Sold Price $275,000
Property Type Single Family Home
Sub Type Single Family Residence
Listing Status Sold
Purchase Type For Sale
Square Footage 1,929 sqft
Price per Sqft $142
Subdivision Waterford Chase East Ph 02 Village D
MLS Listing ID W7821538
Sold Date 08/20/20
Bedrooms 4
Full Baths 2
HOA Fees $51/qua
HOA Y/N Yes
Year Built 2002
Annual Tax Amount $1,815
Lot Size 6,534 Sqft
Acres 0.15
Lot Dimensions 30x61x30x61
Property Description
"BACK ON THE MARKET" Buyers financing fell through, Urgent Sale-MOTIVATED OWNER! Luxury Home being sold ''As Is'' with granite countertops in all bathrooms and kitchen and 2020 new reroof 30-year architectural shingles. Discounted below market value for fast sale. Urgent Sale-MOTIVATED OWNER! Cute Cozy Contemporary Style Home in well sought after neighborhood of East Orlando Waterford Lakes/ Avalon area. Plenty of space for a pool in this completely fenced in backyard. THIS HOME is a Fantastic Opportunity in A+ Rated school district. This Opportunity won't last long! Submit your offer today! Exceptionally clean home, ACTIVELY SHOWING by APPOINTMENT!
Location
State FL
County Orange
Community Waterford Chase East Ph 02 Village D
Zoning P-D
Rooms
Other Rooms Attic
Interior
Interior Features Ceiling Fans(s), Split Bedroom, Walk-In Closet(s)
Heating Central, Electric
Cooling Central Air
Flooring Carpet, Tile
Fireplace false
Appliance Dishwasher, Disposal, Electric Water Heater, Microwave, Range, Refrigerator
Exterior
Exterior Feature Fence, Irrigation System
Parking Features Driveway
Garage Spaces 2.0
Fence Wood
Utilities Available Electricity Available, Electricity Connected, Sewer Available, Sewer Connected, Water Available, Water Connected
Amenities Available Basketball Court, Clubhouse, Fitness Center, Pool
Roof Type Shingle
Porch None
Attached Garage true
Garage true
Private Pool No
Building
Entry Level One
Foundation Slab
Lot Size Range Up to 10,889 Sq. Ft.
Sewer Public Sewer
Water Public
Architectural Style Ranch
Structure Type Block,Concrete,Stucco
New Construction false
Schools
Elementary Schools Camelot Elem
Middle Schools Timber Springs Middle
High Schools Timber Creek High
Others
Pets Allowed Yes
HOA Fee Include Other
Senior Community No
Ownership Fee Simple
Monthly Total Fees $51
Acceptable Financing Cash, Conventional, FHA, USDA Loan, VA Loan
Membership Fee Required Required
Listing Terms Cash, Conventional, FHA, USDA Loan, VA Loan
Special Listing Condition None
Read Less Info
Want to know what your home might be worth? Contact us for a FREE valuation!

Our team is ready to help you sell your home for the highest possible price ASAP

© 2025 My Florida Regional MLS DBA Stellar MLS. All Rights Reserved.
Bought with AMERICAN COMMODITY LLC
GET MORE INFORMATION
REALTOR®







