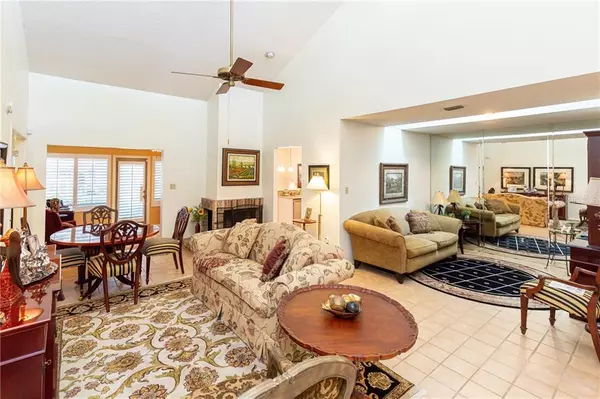$207,000
$229,000
9.6%For more information regarding the value of a property, please contact us for a free consultation.
2 Beds
2 Baths
1,281 SqFt
SOLD DATE : 04/21/2020
Key Details
Sold Price $207,000
Property Type Condo
Sub Type Condominium
Listing Status Sold
Purchase Type For Sale
Square Footage 1,281 sqft
Price per Sqft $161
Subdivision Sierra Condo Ph 2
MLS Listing ID O5851207
Sold Date 04/21/20
Bedrooms 2
Full Baths 2
Condo Fees $385
Construction Status Appraisal,Inspections
HOA Y/N No
Year Built 1983
Annual Tax Amount $1,016
Lot Size 1,742 Sqft
Acres 0.04
Property Description
Welcome to this immaculate 2 bedroom 2 bath condominium in Sierra conveniently located in Maitland . The screened front porch welcomes you as you enter this one level open floor plan complete with wood burning fire place and a split bedroom layout. Newly updated kitchen features granite counter tops & stainless appliances, breakfast bar with eat in dining room. Large master bedroom offers a walk in closet, spacious master bath with double sinks, granite counter tops and separate shower and bath. Enjoy the Florida room perfect for an office just off the living and dining room opens to lovely view and access to the back yard. Compete with washer & dryer, gas hot water heater, new A/C 2017, roof 2019 and custom shutters & blinds throughout. One car garage with opener has drop down stairs for extra attic storage. This easy living community offers a pool, clubhouse and pickle ball court all within its beautiful tree lined streets. HOA fee includes cable TV and internet!
Location
State FL
County Seminole
Community Sierra Condo Ph 2
Zoning R-3A
Interior
Interior Features Cathedral Ceiling(s), Ceiling Fans(s), Eat-in Kitchen, Open Floorplan, Split Bedroom, Stone Counters, Walk-In Closet(s), Window Treatments
Heating Natural Gas
Cooling Central Air
Flooring Carpet, Tile
Fireplace true
Appliance Dishwasher, Dryer, Gas Water Heater, Range, Range Hood, Refrigerator, Washer
Exterior
Exterior Feature Tennis Court(s)
Garage Spaces 1.0
Community Features Pool, Tennis Courts
Utilities Available Electricity Connected, Natural Gas Connected, Sewer Connected, Water Connected
Roof Type Shingle
Porch Front Porch, Screened
Attached Garage true
Garage true
Private Pool No
Building
Story 1
Entry Level One
Foundation Slab
Sewer Public Sewer
Water Public
Architectural Style Traditional
Structure Type Stucco,Wood Frame,Wood Siding
New Construction false
Construction Status Appraisal,Inspections
Others
Pets Allowed Yes
HOA Fee Include Cable TV,Common Area Taxes,Pool,Internet,Maintenance Structure,Maintenance Grounds,Pool
Senior Community No
Ownership Condominium
Monthly Total Fees $385
Acceptable Financing Cash, Conventional
Membership Fee Required Required
Listing Terms Cash, Conventional
Num of Pet 1
Special Listing Condition None
Read Less Info
Want to know what your home might be worth? Contact us for a FREE valuation!

Our team is ready to help you sell your home for the highest possible price ASAP

© 2024 My Florida Regional MLS DBA Stellar MLS. All Rights Reserved.
Bought with CREEGAN PROPERTY GROUP
GET MORE INFORMATION
REALTOR®







