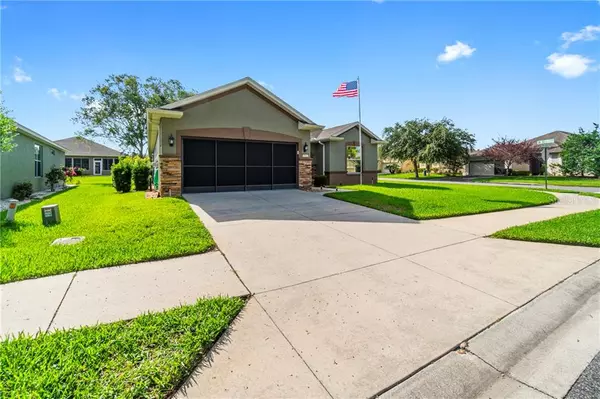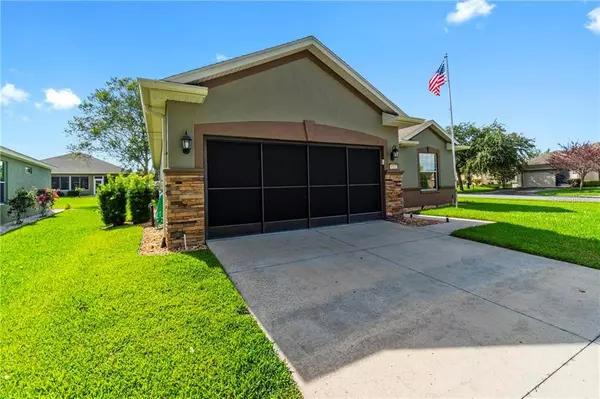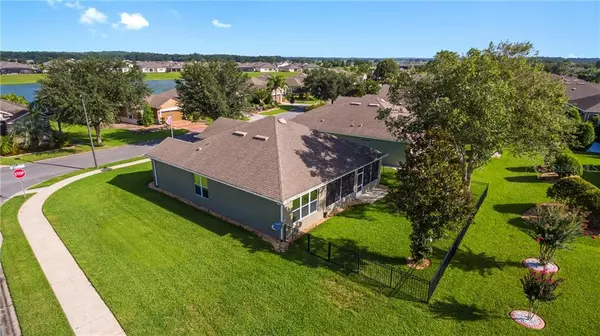$233,000
$238,000
2.1%For more information regarding the value of a property, please contact us for a free consultation.
2 Beds
2 Baths
1,596 SqFt
SOLD DATE : 11/12/2020
Key Details
Sold Price $233,000
Property Type Single Family Home
Sub Type Single Family Residence
Listing Status Sold
Purchase Type For Sale
Square Footage 1,596 sqft
Price per Sqft $145
Subdivision Stone Creek
MLS Listing ID OM601867
Sold Date 11/12/20
Bedrooms 2
Full Baths 2
HOA Fees $204/mo
HOA Y/N Yes
Year Built 2006
Annual Tax Amount $3,062
Lot Size 8,712 Sqft
Acres 0.2
Property Description
Move in ready! Fall in love with this beautiful home situated on a corner lot with immaculate landscaping in Stone Creek. This home features 2 bedrooms, 2 bathrooms, with a bonus room perfect for a office or a den. Lovely open concept kitchen with plenty of cabinets, pantry, stainless steel appliances, corian counter tops with decorative back splash, new water softener installed, sensor touch faucet all in a lovely open concept kitchen. Master suite with large walk in closet, new updated large walk in remodeled shower. New lighting fixtures throughout the home, smart a/c thermostat, freshly painted inside and out, new blinds, and new tile installed throughout. You will enjoy all of the neutral colors chosen that will match any decor.
Stay cool and relax on your privately screen lanai, all of your windows have a tint to keep your cool air in and your electric bill down.
Location
State FL
County Marion
Community Stone Creek
Zoning PUD
Rooms
Other Rooms Bonus Room, Great Room, Inside Utility, Media Room
Interior
Interior Features Ceiling Fans(s), Crown Molding, Kitchen/Family Room Combo, Open Floorplan, Split Bedroom, Walk-In Closet(s), Window Treatments
Heating Electric, Heat Pump
Cooling Central Air
Flooring Ceramic Tile
Fireplace false
Appliance Convection Oven, Dishwasher, Disposal, Microwave, Refrigerator, Water Filtration System
Laundry Laundry Room
Exterior
Exterior Feature Irrigation System
Garage Spaces 2.0
Fence Other
Community Features Deed Restrictions, Fitness Center, Gated, Golf Carts OK, Golf, Pool, Sidewalks
Utilities Available Electricity Connected, Street Lights
Amenities Available Clubhouse, Fence Restrictions, Fitness Center, Gated, Golf Course, Pickleball Court(s), Pool, Security, Shuffleboard Court, Spa/Hot Tub, Tennis Court(s), Trail(s)
Roof Type Shingle
Porch Covered, Rear Porch, Screened
Attached Garage true
Garage true
Private Pool No
Building
Lot Description Corner Lot
Entry Level One
Foundation Slab
Lot Size Range 0 to less than 1/4
Sewer Private Sewer
Water Private
Structure Type Concrete
New Construction false
Others
Pets Allowed Number Limit
HOA Fee Include 24-Hour Guard,Common Area Taxes,Pool,Maintenance Grounds,Pool,Recreational Facilities,Trash
Senior Community Yes
Ownership Fee Simple
Monthly Total Fees $204
Acceptable Financing Cash, Conventional, FHA, VA Loan
Membership Fee Required Required
Listing Terms Cash, Conventional, FHA, VA Loan
Num of Pet 3
Special Listing Condition None
Read Less Info
Want to know what your home might be worth? Contact us for a FREE valuation!

Our team is ready to help you sell your home for the highest possible price ASAP

© 2025 My Florida Regional MLS DBA Stellar MLS. All Rights Reserved.
Bought with PLATINUM HOMES AND LAND REALTY
GET MORE INFORMATION
REALTOR®







