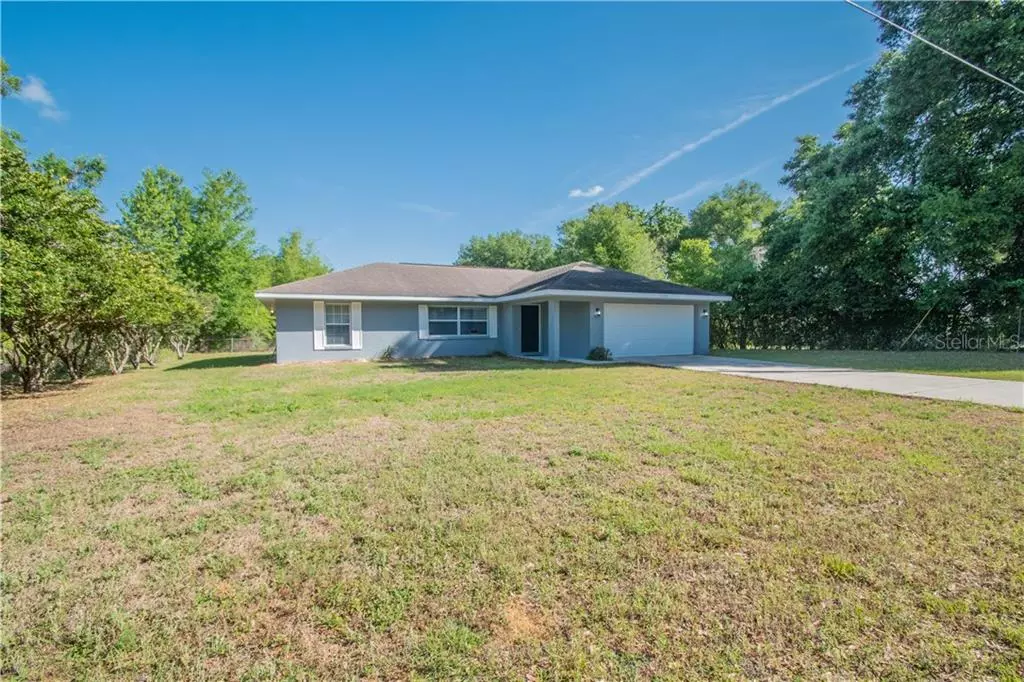$155,000
$160,000
3.1%For more information regarding the value of a property, please contact us for a free consultation.
3 Beds
2 Baths
1,387 SqFt
SOLD DATE : 06/08/2020
Key Details
Sold Price $155,000
Property Type Single Family Home
Sub Type Single Family Residence
Listing Status Sold
Purchase Type For Sale
Square Footage 1,387 sqft
Price per Sqft $111
Subdivision Inverness Highlands Unit 03
MLS Listing ID G5027810
Sold Date 06/08/20
Bedrooms 3
Full Baths 2
Construction Status Appraisal,Financing,Inspections
HOA Y/N No
Year Built 2005
Annual Tax Amount $1,719
Lot Size 0.280 Acres
Acres 0.28
Lot Dimensions 100x120
Property Description
Are you looking for a move-in ready home without sacrificing location or paying for new construction? This is it! Located on a quiet street just off of Independence Highway is this beautiful 3/2 awaiting it's new owner. Some recent updates include brand NEW wood-plank tile throughout the entire home, as well as a fresh coat of paint! The kitchen boasts all new appliances and updated cabinets. Outside of the home, you'll find a recently landscaped yard and a newly painted exterior! Just entering the home you can tell nothing was overlooked! From new blinds and window screens to brand new smoke alarms throughout the home. Hurry and ask your agent about this home today! Not wanting to venture out to view the home? Let us know, we are happy to provide a virtual showing!
Location
State FL
County Citrus
Community Inverness Highlands Unit 03
Zoning MDR
Interior
Interior Features Ceiling Fans(s), High Ceilings, Open Floorplan, Solid Surface Counters, Solid Wood Cabinets, Thermostat, Walk-In Closet(s), Window Treatments
Heating Central
Cooling Central Air
Flooring Tile
Fireplace false
Appliance Cooktop, Dishwasher, Microwave, Refrigerator
Laundry Inside, Laundry Room
Exterior
Exterior Feature Other, Rain Gutters, Sliding Doors
Garage Spaces 2.0
Utilities Available BB/HS Internet Available, Cable Available
Roof Type Shingle
Attached Garage true
Garage true
Private Pool No
Building
Lot Description Cleared, Paved
Story 1
Entry Level One
Foundation Slab
Lot Size Range 1/4 Acre to 21779 Sq. Ft.
Sewer Septic Tank
Water Well
Structure Type Stucco
New Construction false
Construction Status Appraisal,Financing,Inspections
Others
Senior Community No
Ownership Fee Simple
Acceptable Financing Cash, Conventional, FHA, USDA Loan, VA Loan
Listing Terms Cash, Conventional, FHA, USDA Loan, VA Loan
Special Listing Condition None
Read Less Info
Want to know what your home might be worth? Contact us for a FREE valuation!

Our team is ready to help you sell your home for the highest possible price ASAP

© 2025 My Florida Regional MLS DBA Stellar MLS. All Rights Reserved.
Bought with STELLAR NON-MEMBER OFFICE
GET MORE INFORMATION
REALTOR®







