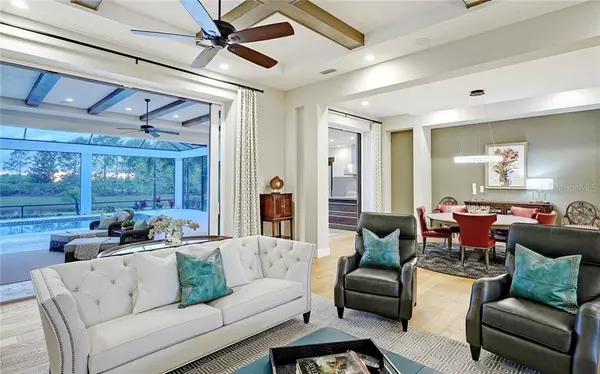$1,495,000
$1,550,000
3.5%For more information regarding the value of a property, please contact us for a free consultation.
4 Beds
5 Baths
3,415 SqFt
SOLD DATE : 07/15/2020
Key Details
Sold Price $1,495,000
Property Type Single Family Home
Sub Type Single Family Residence
Listing Status Sold
Purchase Type For Sale
Square Footage 3,415 sqft
Price per Sqft $437
Subdivision Lake Club Ph Ii
MLS Listing ID A4464920
Sold Date 07/15/20
Bedrooms 4
Full Baths 4
Half Baths 1
Construction Status Inspections,Other Contract Contingencies
HOA Fees $493/ann
HOA Y/N Yes
Year Built 2017
Annual Tax Amount $18,134
Lot Size 0.420 Acres
Acres 0.42
Lot Dimensions 84.3x
Property Description
This former Lake Club model offers a private casita, serene lake views and a quiet cul-de-sac location. Built by award-winning builder Murray Homes, this well designed home boasts elegant style, clean lines and high-end finishes throughout. A separate entrance to a poolside casita, complete with full bath allows privacy for guests, in-laws or anyone who wants their own space. In the main house, enjoy a luxurious spa-like master retreat with private lanai and double walk-in closets, two en-suite guest rooms and an open and airy great room. Kitchen is light and bright with large island, solid-wood cabinetry, stainless appliances, glass tile backsplash, quartz counters, additional prep sink, and walk-in pantry. A wall of sliders from great room opens to lanai with a huge amount of covered area to make the most of Florida living. Enjoy an outdoor kitchen, polished concrete bar, saltwater pool and spa, and a “Pooch Park” lined with AstroTurf. Additional features include blonde oak wood flooring, cypress wood ceilings, drop zone with closet and cabinet storage, designer lighting, landscape lighting, plantation shutters and more. The Lake Club community offers 24-hour guard-gated security, the Grande Clubhouse, restaurant/bar, two resort pools, fitness, sports courts, fishing and trails. Lakewood Ranch is one of the best-selling multi-generational communities in the USA, and near world-class dining, shopping, beaches, and A+ schools.
Virtual Tour URL: https://my.matterport.com/show/?m=aTRbCvn8aGb&mls=1
Location
State FL
County Manatee
Community Lake Club Ph Ii
Zoning PDMU
Rooms
Other Rooms Family Room, Inside Utility
Interior
Interior Features Ceiling Fans(s), Coffered Ceiling(s), Eat-in Kitchen, High Ceilings, Kitchen/Family Room Combo, Living Room/Dining Room Combo, Open Floorplan, Solid Surface Counters, Solid Wood Cabinets, Thermostat, Tray Ceiling(s), Walk-In Closet(s), Window Treatments
Heating Central
Cooling Central Air
Flooring Carpet, Wood
Fireplaces Type Gas
Fireplace true
Appliance Cooktop, Dishwasher, Disposal, Dryer, Exhaust Fan, Microwave, Refrigerator, Tankless Water Heater, Washer
Laundry Inside, Laundry Room
Exterior
Exterior Feature Dog Run, French Doors, Irrigation System, Lighting, Outdoor Grill, Outdoor Kitchen, Rain Gutters, Sidewalk, Sliding Doors
Parking Features Garage Door Opener
Garage Spaces 3.0
Pool Heated, In Ground, Salt Water, Screen Enclosure
Community Features Deed Restrictions, Fitness Center, Gated, Irrigation-Reclaimed Water, Pool, Sidewalks, Tennis Courts
Utilities Available Cable Available, Electricity Connected, Natural Gas Connected, Phone Available, Public, Sewer Connected, Underground Utilities, Water Connected
Amenities Available Fitness Center, Gated, Pool, Recreation Facilities, Spa/Hot Tub, Tennis Court(s)
Waterfront Description Lake
View Y/N 1
View Water
Roof Type Tile
Porch Covered, Enclosed, Patio, Screened
Attached Garage true
Garage true
Private Pool Yes
Building
Lot Description Sidewalk, Paved
Story 1
Entry Level One
Foundation Slab
Lot Size Range 1/4 Acre to 21779 Sq. Ft.
Builder Name Murray Homes LLC
Sewer Public Sewer
Water Public
Architectural Style Florida
Structure Type Block,Stucco
New Construction false
Construction Status Inspections,Other Contract Contingencies
Schools
Elementary Schools Robert E Willis Elementary
Middle Schools Nolan Middle
High Schools Lakewood Ranch High
Others
Pets Allowed Yes
HOA Fee Include 24-Hour Guard,Pool,Recreational Facilities,Security
Senior Community No
Ownership Fee Simple
Monthly Total Fees $585
Acceptable Financing Cash, FHA
Membership Fee Required Required
Listing Terms Cash, FHA
Num of Pet 3
Special Listing Condition None
Read Less Info
Want to know what your home might be worth? Contact us for a FREE valuation!

Our team is ready to help you sell your home for the highest possible price ASAP

© 2025 My Florida Regional MLS DBA Stellar MLS. All Rights Reserved.
Bought with KELLER WILLIAMS REALTY SELECT
GET MORE INFORMATION
REALTOR®







