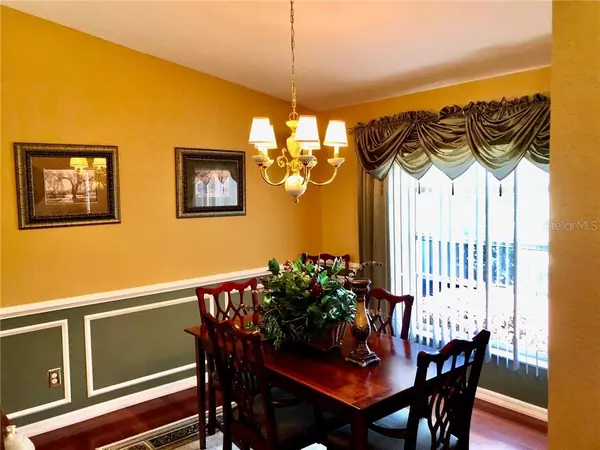$284,900
$284,900
For more information regarding the value of a property, please contact us for a free consultation.
3 Beds
3 Baths
2,554 SqFt
SOLD DATE : 06/16/2020
Key Details
Sold Price $284,900
Property Type Single Family Home
Sub Type Single Family Residence
Listing Status Sold
Purchase Type For Sale
Square Footage 2,554 sqft
Price per Sqft $111
Subdivision Ocala Waterway Estates Sec 27
MLS Listing ID OM603247
Sold Date 06/16/20
Bedrooms 3
Full Baths 2
Half Baths 1
Construction Status Financing
HOA Fees $4/ann
HOA Y/N Yes
Year Built 2002
Annual Tax Amount $2,316
Lot Size 0.790 Acres
Acres 0.79
Property Description
Impeccably kept home that shows better than new. LOADED with extras. 3 bedroom 2 and a half bath home with an office or den. Home features spacious formal living room and formal dining room with hardwood floors. Large eat in kitchen with wood cabinets overlooking separate family room. Split bedroom plan. Oversized master bedroom with sitting area. Wood cabinets in bathrooms with marble countertops. Separate florida room with A/C that leads into stunning screened in lania with heated in ground jacuzzi complete with waterfall and brick pavers. Separate summer kitchen under outdoor gazebo. Beautifully landscaped .79 acre lot includes walking trail in the back of this tree lined backyard. 45K Katolight Commercial Whole-Home Generator with Commercial Enclosure fueled by a 1000 gallon underground propane tank. Separate well for irrigaion system. A/C and heat 2 years old. Water heater and refridgerator around 5 years old. Crown molding. Oversized 2 car garage. This home shows well. It has all the bells and whistles. Priced to sell quickly.
Location
State FL
County Marion
Community Ocala Waterway Estates Sec 27
Zoning R1
Interior
Interior Features Cathedral Ceiling(s)
Heating Central, Electric, Heat Pump
Cooling Central Air
Flooring Carpet, Tile, Wood
Fireplace false
Appliance Dishwasher, Disposal, Microwave, Range, Refrigerator
Exterior
Exterior Feature Irrigation System
Garage Spaces 2.0
Utilities Available Sprinkler Well, Underground Utilities
Roof Type Shingle
Attached Garage true
Garage true
Private Pool No
Building
Story 1
Entry Level One
Foundation Slab
Lot Size Range Up to 10,889 Sq. Ft.
Builder Name John Reed
Sewer Septic Tank
Water Public
Structure Type Block
New Construction false
Construction Status Financing
Others
Pets Allowed Yes
Senior Community No
Ownership Fee Simple
Monthly Total Fees $4
Membership Fee Required Required
Special Listing Condition None
Read Less Info
Want to know what your home might be worth? Contact us for a FREE valuation!

Our team is ready to help you sell your home for the highest possible price ASAP

© 2024 My Florida Regional MLS DBA Stellar MLS. All Rights Reserved.
Bought with CRIDLAND REAL ESTATE - BRANCH
GET MORE INFORMATION
REALTOR®







