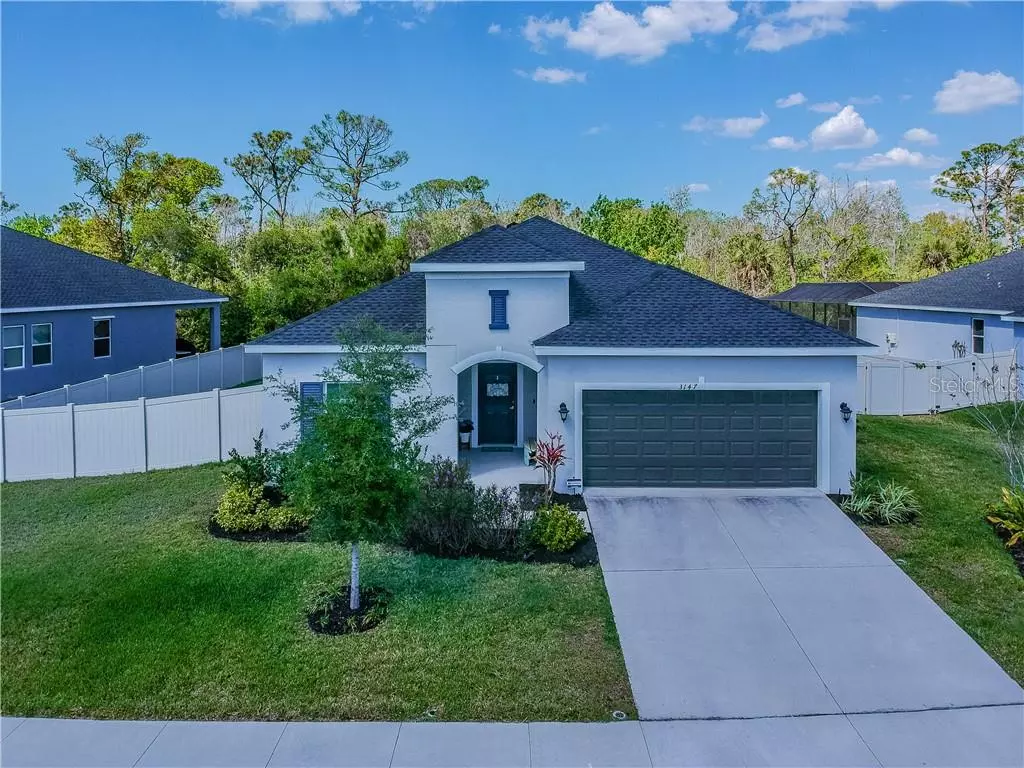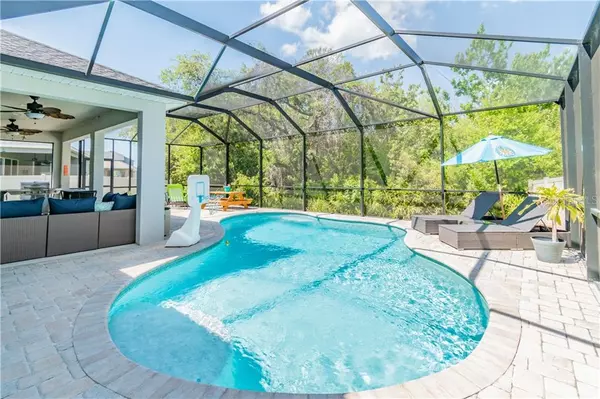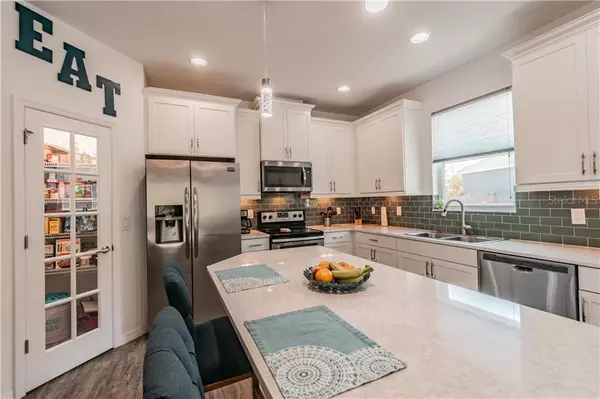$323,000
$330,000
2.1%For more information regarding the value of a property, please contact us for a free consultation.
4 Beds
2 Baths
1,854 SqFt
SOLD DATE : 06/12/2020
Key Details
Sold Price $323,000
Property Type Single Family Home
Sub Type Single Family Residence
Listing Status Sold
Purchase Type For Sale
Square Footage 1,854 sqft
Price per Sqft $174
Subdivision Vista Lks/Baileys Bluff
MLS Listing ID U8083103
Sold Date 06/12/20
Bedrooms 4
Full Baths 2
Construction Status Appraisal,Financing,Inspections
HOA Fees $141/mo
HOA Y/N Yes
Year Built 2017
Annual Tax Amount $2,739
Lot Size 10,018 Sqft
Acres 0.23
Lot Dimensions 120X84
Property Description
Welcome Home to this MOVE-IN Ready 2017 CalAtlantic built, Energy Star Certified home in the gated, private community of Vista Lakes! No rear neighbors as the home backs to a conservation area, with NO FLOOD INSURANCE required. Home features over 1800 sf, 4 bedrooms, 2 bathrooms, Caged SALTWATER Pool with gorgeous lanai and completely private partially fenced backyard, Florida friendly landscaping, and 2 car garage. Home is light and bright with a dream open concept plan. Kitchen includes white cabinetry, Quartz countertops, Walk-in pantry, green subway-style tiled backsplash, and island with dining space. Master bedroom suite includes large walk-in closet, dual sinks, granite countertops, and separate shower. Three additional bedrooms offer great flexibility. Neighborhood includes gated security, playground, and picnic area with tables and grills. Just moments away from the Gulf of Mexico, boat ramps, nature parks, restaurants and convenient shopping.
Location
State FL
County Pasco
Community Vista Lks/Baileys Bluff
Zoning MPUD
Rooms
Other Rooms Den/Library/Office
Interior
Interior Features Ceiling Fans(s), High Ceilings, In Wall Pest System, Kitchen/Family Room Combo, Living Room/Dining Room Combo, Open Floorplan, Solid Wood Cabinets, Split Bedroom, Stone Counters, Thermostat, Walk-In Closet(s)
Heating Central
Cooling Central Air
Flooring Carpet, Tile
Furnishings Unfurnished
Fireplace false
Appliance Dishwasher, Microwave, Range, Refrigerator, Water Softener
Laundry Inside
Exterior
Exterior Feature Fence, Hurricane Shutters, Irrigation System, Sidewalk, Sliding Doors
Parking Features Driveway, Garage Door Opener, Other
Garage Spaces 2.0
Pool Child Safety Fence, Gunite, In Ground, Lighting, Salt Water, Screen Enclosure
Community Features Deed Restrictions, Gated, Playground, Sidewalks
Utilities Available Electricity Connected, Public, Sewer Connected, Underground Utilities
Amenities Available Gated, Playground
View Pool, Trees/Woods
Roof Type Shingle
Porch Covered, Enclosed, Patio, Porch, Rear Porch, Screened
Attached Garage true
Garage true
Private Pool Yes
Building
Lot Description Conservation Area, Sidewalk, Paved
Story 1
Entry Level One
Foundation Slab
Lot Size Range Up to 10,889 Sq. Ft.
Builder Name CaLAtlantic
Sewer Public Sewer
Water Public
Structure Type Block,Stucco
New Construction false
Construction Status Appraisal,Financing,Inspections
Schools
Elementary Schools Gulf Trace Elementary
Middle Schools Paul R. Smith Middle-Po
High Schools Anclote High-Po
Others
Pets Allowed Yes
HOA Fee Include Management
Senior Community No
Ownership Fee Simple
Monthly Total Fees $141
Acceptable Financing Cash, Conventional, FHA, VA Loan
Membership Fee Required Required
Listing Terms Cash, Conventional, FHA, VA Loan
Special Listing Condition None
Read Less Info
Want to know what your home might be worth? Contact us for a FREE valuation!

Our team is ready to help you sell your home for the highest possible price ASAP

© 2024 My Florida Regional MLS DBA Stellar MLS. All Rights Reserved.
Bought with RE/MAX ACTION FIRST OF FLORIDA
GET MORE INFORMATION
REALTOR®







