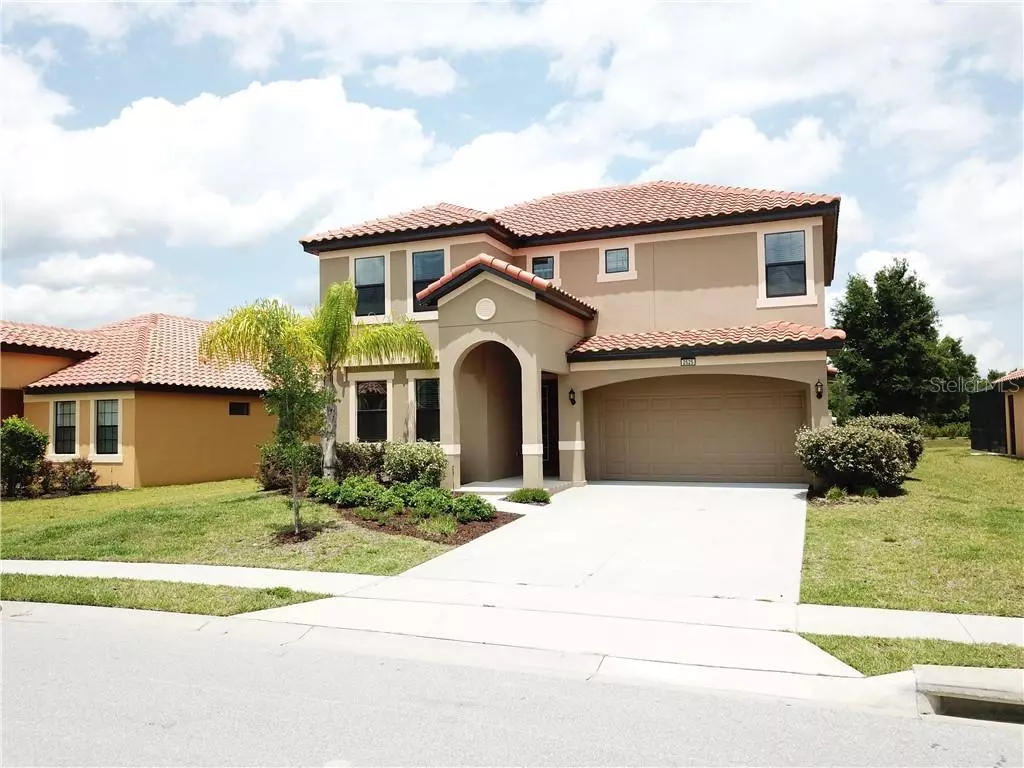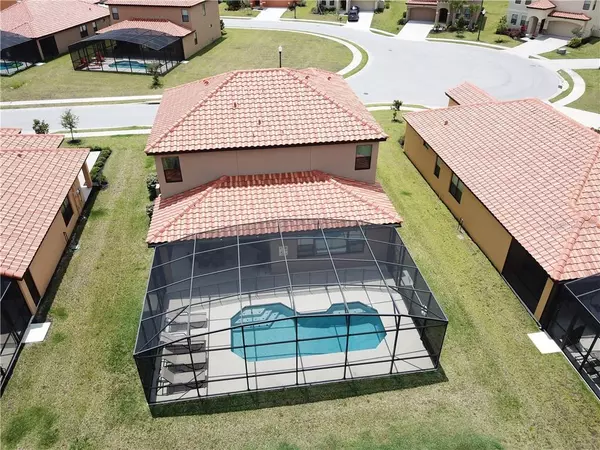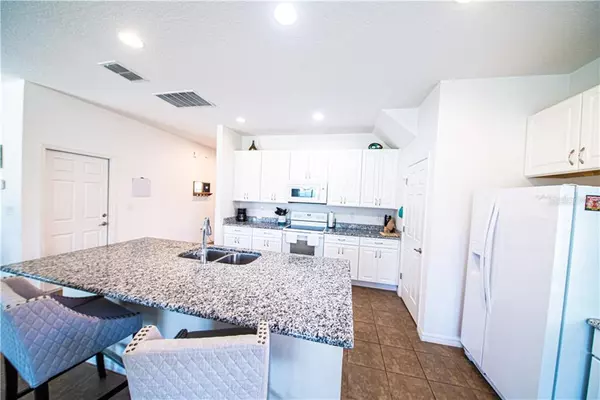$2,500
$335,000
99.3%For more information regarding the value of a property, please contact us for a free consultation.
5 Beds
5 Baths
2,366 SqFt
SOLD DATE : 06/11/2020
Key Details
Sold Price $2,500
Property Type Single Family Home
Sub Type Single Family Residence
Listing Status Sold
Purchase Type For Sale
Square Footage 2,366 sqft
Price per Sqft $1
Subdivision Rosemont Woods
MLS Listing ID T3239125
Sold Date 06/11/20
Bedrooms 5
Full Baths 4
Half Baths 1
HOA Fees $127/qua
HOA Y/N Yes
Year Built 2017
Annual Tax Amount $4,522
Lot Size 7,405 Sqft
Acres 0.17
Property Description
WONDERFUL OPPORTUNITY TO OWN THIS NEWER HOME IN THE GUARD GATED COMMUNITY OF PROVIDENCE JUST MINUTES FROM ORLANDO THEME PARKS!! Don't miss out on the opportunity to live in this beautiful, 5 bedroom, 4 and a half bathroom pool home close to Orlando, theme parks, shopping malls, Orlando airport and so much more! This home features a large open floor plan, granite counters in the kitchen, HUGE walk in pantry, one bedroom and full bathroom downstairs, four bedrooms each with their own bathroom upstairs, laundry closet upstairs, ceiling fans in all bedrooms, family room and covered patio, beautiful private screened in pool with safety fence, and a true cabana bathroom with direct access from the patio! This guard gated community has a golf course, community pool, playground, tennis courts and more! All appliances included, even washer and dryer. This home is vacant so you can close quickly and start enjoying the resort lifestyle this community offers! This is also a fantastic opportunity to own an income producing vacation home!
Location
State FL
County Polk
Community Rosemont Woods
Rooms
Other Rooms Great Room, Inside Utility
Interior
Interior Features Ceiling Fans(s), High Ceilings, Kitchen/Family Room Combo, Open Floorplan, Stone Counters, Thermostat, Window Treatments
Heating Central, Electric
Cooling Central Air
Flooring Carpet, Ceramic Tile
Furnishings Negotiable
Fireplace false
Appliance Dishwasher, Disposal, Dryer, Electric Water Heater, Microwave, Range, Refrigerator, Washer
Laundry Laundry Closet, Upper Level
Exterior
Exterior Feature Irrigation System, Sidewalk, Sliding Doors, Sprinkler Metered
Parking Features Driveway
Garage Spaces 2.0
Pool Child Safety Fence, Heated, In Ground, Screen Enclosure
Community Features Deed Restrictions, Fitness Center, Gated, Golf Carts OK, Golf, No Truck/RV/Motorcycle Parking, Park, Playground, Pool, Sidewalks, Tennis Courts
Utilities Available Cable Available, Electricity Connected, Phone Available, Public, Sewer Connected, Sprinkler Meter, Street Lights, Water Connected
Amenities Available Fitness Center, Gated, Golf Course, Park, Playground, Pool, Security, Tennis Court(s)
View Pool
Roof Type Tile
Porch Covered, Patio, Screened
Attached Garage true
Garage true
Private Pool Yes
Building
Lot Description City Limits, In County, Near Golf Course, Sidewalk, Paved
Story 2
Entry Level Two
Foundation Slab
Lot Size Range Up to 10,889 Sq. Ft.
Builder Name Parksquare Homes
Sewer Public Sewer
Water Public
Structure Type Stucco
New Construction false
Schools
Elementary Schools Loughman Oaks Elem
Middle Schools Boone Middle
High Schools Ridge Community Senior High
Others
Pets Allowed Yes
HOA Fee Include 24-Hour Guard,Pool
Senior Community No
Ownership Fee Simple
Monthly Total Fees $127
Acceptable Financing Cash, Conventional, FHA, VA Loan
Membership Fee Required Required
Listing Terms Cash, Conventional, FHA, VA Loan
Special Listing Condition None
Read Less Info
Want to know what your home might be worth? Contact us for a FREE valuation!

Our team is ready to help you sell your home for the highest possible price ASAP

© 2024 My Florida Regional MLS DBA Stellar MLS. All Rights Reserved.
Bought with BELLA TRAE REALTY
GET MORE INFORMATION
REALTOR®







