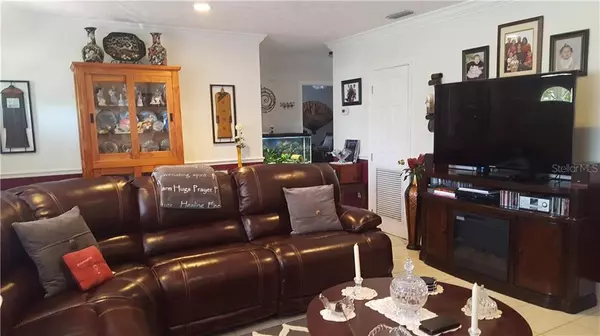$246,000
$244,900
0.4%For more information regarding the value of a property, please contact us for a free consultation.
3 Beds
2 Baths
1,384 SqFt
SOLD DATE : 08/21/2020
Key Details
Sold Price $246,000
Property Type Single Family Home
Sub Type Single Family Residence
Listing Status Sold
Purchase Type For Sale
Square Footage 1,384 sqft
Price per Sqft $177
Subdivision Idle Acres
MLS Listing ID T3243927
Sold Date 08/21/20
Bedrooms 3
Full Baths 2
Construction Status Appraisal,Financing,Inspections
HOA Y/N No
Year Built 1957
Annual Tax Amount $952
Lot Size 10,890 Sqft
Acres 0.25
Lot Dimensions 75x143
Property Description
HOME SHOWS LIKE A MODEL HOUSE. VERY NICELY REDONE. MBR AND MBATH HAVE BEEN NICELY REDONE, FEATURING DUAL SINKS, BLOCK GLASS SHOWER, MIRRORS, EXTRA LARGE CLOSET WITH SHELVES FOR SHOES. SCREENED PORCH IN REAR OVERLOOKING LARGE BACK YARD WITH FRUIT TREES AND FLOWERS. PRIVACY PLUS REAR FRONTS ON STREET TO SOUTH FOR SEPARATE ENTRANCE. THIS HOME FEATURES SUCH A NICE INTERIOR, YOU WILL THINK YOU ARE IN PARADISE! ROOM SIZES ARE APPROXIMATE. BUYER TO VERIFY ALL DETAILS TO THEIR SATISFACTION. LAUNDRY ROOM HAS ENCLOSURE FOR WASHER AND DRYER BUT ROOM FOR HOBBIES, ETC.
OWNERS NEED TIME TO FIND A PLACE TO GO, SO WILL NEED AT LEAST 60 DAYS AFTER QUALIFICATION. SQ FT INCLUDES ENCLOSED GARAGE/BATH. BUYERS TO VERIFY ALL SPECIFICS OF SIZER AND AGE. SELLER MAKES NO GUARANTEES.
Location
State FL
County Manatee
Community Idle Acres
Zoning RSF4.5
Direction W
Rooms
Other Rooms Formal Living Room Separate, Inside Utility, Storage Rooms
Interior
Interior Features Ceiling Fans(s), Eat-in Kitchen, Solid Surface Counters, Split Bedroom, Window Treatments
Heating Central, Electric, Heat Pump
Cooling Central Air
Flooring Carpet, Ceramic Tile, Slate
Furnishings Unfurnished
Fireplace false
Appliance Dishwasher, Electric Water Heater, Exhaust Fan, Microwave, Range, Range Hood, Refrigerator
Laundry Inside, Laundry Closet
Exterior
Exterior Feature Fence
Fence Wood
Community Features None
Utilities Available Cable Connected, Electricity Connected, Fire Hydrant, Sewer Connected, Water Connected
Roof Type Shingle
Garage false
Private Pool No
Building
Story 1
Entry Level One
Foundation Slab
Lot Size Range 1/4 to less than 1/2
Sewer Public Sewer
Water None
Structure Type Block,Stucco
New Construction false
Construction Status Appraisal,Financing,Inspections
Schools
Elementary Schools Robert H. Prine Elementary
Middle Schools W.D. Sugg Middle
High Schools Bayshore High
Others
Pets Allowed Yes
Senior Community No
Ownership Fee Simple
Acceptable Financing Cash, Conventional, FHA, USDA Loan
Membership Fee Required None
Listing Terms Cash, Conventional, FHA, USDA Loan
Special Listing Condition None
Read Less Info
Want to know what your home might be worth? Contact us for a FREE valuation!

Our team is ready to help you sell your home for the highest possible price ASAP

© 2024 My Florida Regional MLS DBA Stellar MLS. All Rights Reserved.
Bought with CENTURY 21 BEGGINS ENTERPRISES
GET MORE INFORMATION
REALTOR®







