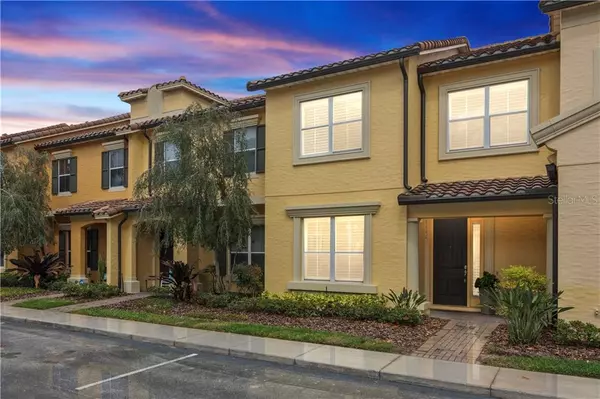$360,000
$385,000
6.5%For more information regarding the value of a property, please contact us for a free consultation.
3 Beds
3 Baths
1,870 SqFt
SOLD DATE : 06/26/2020
Key Details
Sold Price $360,000
Property Type Townhouse
Sub Type Townhouse
Listing Status Sold
Purchase Type For Sale
Square Footage 1,870 sqft
Price per Sqft $192
Subdivision Enclave/Maitland A-F
MLS Listing ID O5849183
Sold Date 06/26/20
Bedrooms 3
Full Baths 2
Half Baths 1
Construction Status Appraisal,Financing
HOA Fees $298/mo
HOA Y/N Yes
Year Built 2006
Annual Tax Amount $4,359
Lot Size 2,178 Sqft
Acres 0.05
Property Description
This luxurious 3-bedroom 2.5-bath Mediterranean-style town-home is nestled in an Exclusive Gated Community of Montalcino in Maitland. Spanning over 1,864 square feet, this magnificent home highlights; soaring high ceilings, crown moldings, ceramic tile, and granite counter tops throughout. The Chef's kitchen has 42” Maple cabinets, updated stainless steel appliances, granite countertops, and a closet pantry with a separate formal dining room. Entertain in grand style living room which has large windows overlooking a private courtyard area - perfect for relaxing and entertaining. Located upstairs, the divine master bedroom has its own private bath with a soaking tub and separate glass shower, 2 other bedrooms and a laundry room. This hidden gem also has a detached two-car garage. Not so fast! Enjoy the resort style community swimming pool and cabana overlooking the private lake or walks along Lake Charity. Just minutes away from I-4, with close access to Downtown Orlando, Maitland and Winter Park.
Location
State FL
County Orange
Community Enclave/Maitland A-F
Zoning PD-RES
Interior
Interior Features Ceiling Fans(s), Crown Molding, Eat-in Kitchen, High Ceilings, Window Treatments
Heating Central
Cooling Central Air
Flooring Carpet, Ceramic Tile
Fireplace false
Appliance Dishwasher, Disposal, Electric Water Heater, Range, Refrigerator
Laundry Inside
Exterior
Exterior Feature Irrigation System, Rain Gutters, Sidewalk
Garage Spaces 2.0
Community Features Deed Restrictions, Gated, Park, Pool, Sidewalks, Waterfront
Utilities Available BB/HS Internet Available, Cable Available, Public
Amenities Available Gated, Park, Pool
Roof Type Tile
Porch Rear Porch
Attached Garage false
Garage true
Private Pool No
Building
Lot Description City Limits, Sidewalk, Private
Entry Level Two
Foundation Slab
Lot Size Range Non-Applicable
Sewer Public Sewer
Water Public
Architectural Style Spanish/Mediterranean
Structure Type Block
New Construction false
Construction Status Appraisal,Financing
Schools
Elementary Schools Lake Sybelia Elem
Middle Schools Maitland Middle
High Schools Edgewater High
Others
Pets Allowed Yes
HOA Fee Include Common Area Taxes,Pool,Insurance,Maintenance Structure,Maintenance Grounds,Maintenance,Pest Control,Security
Senior Community No
Pet Size Large (61-100 Lbs.)
Ownership Fee Simple
Monthly Total Fees $298
Acceptable Financing Cash, Conventional
Membership Fee Required Required
Listing Terms Cash, Conventional
Num of Pet 2
Special Listing Condition None
Read Less Info
Want to know what your home might be worth? Contact us for a FREE valuation!

Our team is ready to help you sell your home for the highest possible price ASAP

© 2024 My Florida Regional MLS DBA Stellar MLS. All Rights Reserved.
Bought with KELLER WILLIAMS WINTER PARK
GET MORE INFORMATION
REALTOR®







