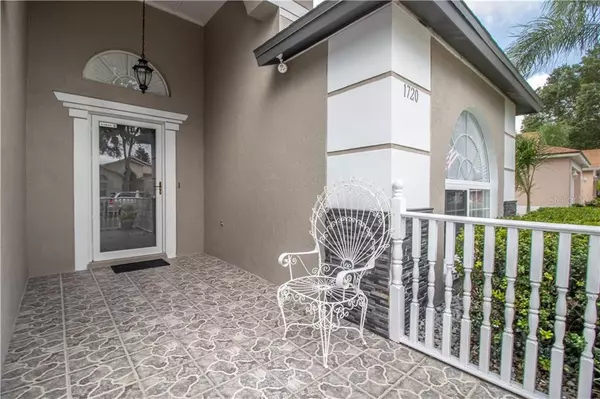$240,000
$250,000
4.0%For more information regarding the value of a property, please contact us for a free consultation.
3 Beds
2 Baths
1,516 SqFt
SOLD DATE : 07/15/2020
Key Details
Sold Price $240,000
Property Type Single Family Home
Sub Type Single Family Residence
Listing Status Sold
Purchase Type For Sale
Square Footage 1,516 sqft
Price per Sqft $158
Subdivision Sterling Ranch Unit 15
MLS Listing ID T3243246
Sold Date 07/15/20
Bedrooms 3
Full Baths 2
HOA Fees $28/qua
HOA Y/N Yes
Year Built 1998
Annual Tax Amount $1,425
Lot Size 5,227 Sqft
Acres 0.12
Lot Dimensions 50x105
Property Description
There are so many good things to say about this 3 Bed, 2 Bath home that includes meticulous care and smart design. Located in Sterling Ranch, you will notice the pristine curb appeal as soon as you drive up to the property. Step inside to appreciate the open feel of high ceilings, lots of natural light, and easy-care flooring throughout. The eat-in kitchen features stainless steel appliances, including a gas range, breakfast bar, quartz counters, and closet pantry. All this overlooks the spacious great room with sliders to the Florida room. A separate office-den is right off this main living area and currently being used as a formal dining room but is ideal for a home office as well. The bedrooms are on a split plan for privacy and both the master and secondary bathroom feature quartz counters and neutral finishes. Outside you'll enjoy the fenced backyard that is ideal for entertaining with a pergola and trees for shade. Extra storage is not an issue with a large shed and extra built-in storage in the garage, in addition to the attic space. Take advantage of the community pool and playground as well as miles of winding sidewalks to walk, jog, or bike. Great location for access to 301, I-75, I-4, and the Crosstown for an easier commute. Thank you for your interest and please take the time to see this beautiful home in person.
Location
State FL
County Hillsborough
Community Sterling Ranch Unit 15
Zoning PD
Rooms
Other Rooms Den/Library/Office, Florida Room
Interior
Interior Features Ceiling Fans(s)
Heating Central, Electric
Cooling Central Air
Flooring Laminate, Tile
Furnishings Unfurnished
Fireplace false
Appliance Dishwasher, Dryer, Gas Water Heater, Microwave, Range, Refrigerator, Washer
Laundry In Garage
Exterior
Exterior Feature Fence, Sidewalk
Garage Spaces 2.0
Community Features Deed Restrictions, Playground, Pool, Sidewalks
Utilities Available BB/HS Internet Available, Cable Available, Natural Gas Connected, Public, Street Lights
Amenities Available Playground, Pool
Roof Type Shingle
Attached Garage true
Garage true
Private Pool No
Building
Lot Description In County
Story 1
Entry Level One
Foundation Slab
Lot Size Range Up to 10,889 Sq. Ft.
Sewer Public Sewer
Water Public
Structure Type Block,Stucco
New Construction false
Schools
Elementary Schools Symmes-Hb
Middle Schools Mclane-Hb
High Schools Spoto High-Hb
Others
Pets Allowed Breed Restrictions, Yes
Senior Community No
Ownership Fee Simple
Monthly Total Fees $28
Acceptable Financing Cash, Conventional, FHA, VA Loan
Membership Fee Required Required
Listing Terms Cash, Conventional, FHA, VA Loan
Special Listing Condition None
Read Less Info
Want to know what your home might be worth? Contact us for a FREE valuation!

Our team is ready to help you sell your home for the highest possible price ASAP

© 2024 My Florida Regional MLS DBA Stellar MLS. All Rights Reserved.
Bought with ALIGN RIGHT REALTY RIVERVIEW
GET MORE INFORMATION
REALTOR®







