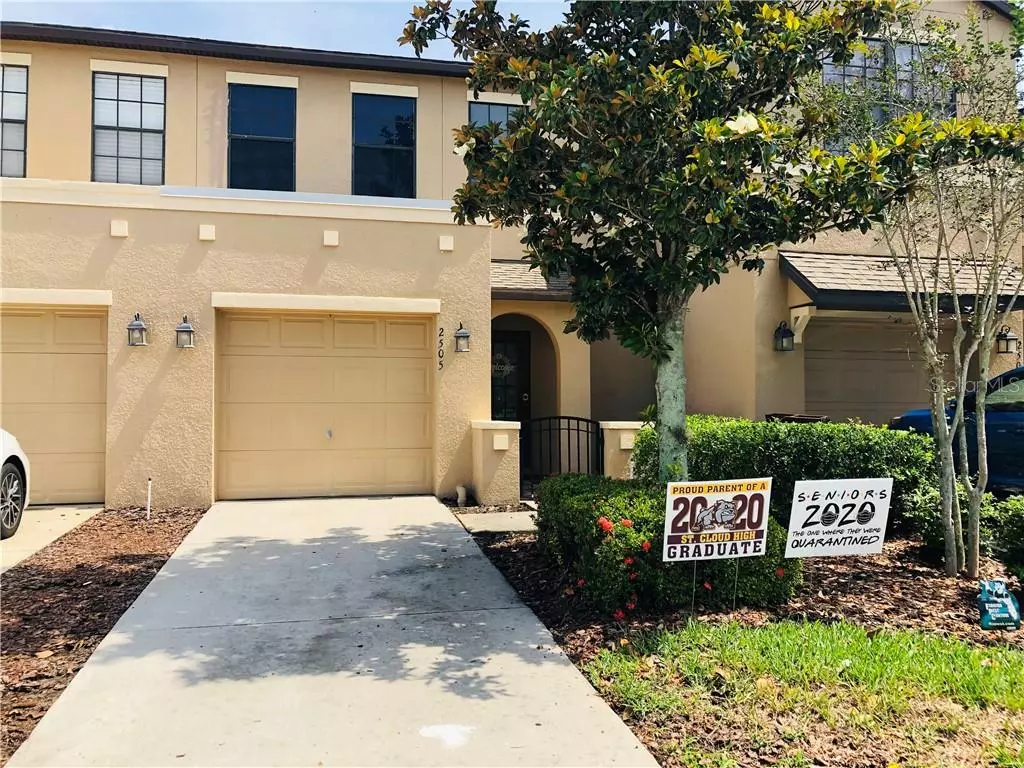$194,900
$194,900
For more information regarding the value of a property, please contact us for a free consultation.
2 Beds
3 Baths
1,373 SqFt
SOLD DATE : 07/30/2020
Key Details
Sold Price $194,900
Property Type Townhouse
Sub Type Townhouse
Listing Status Sold
Purchase Type For Sale
Square Footage 1,373 sqft
Price per Sqft $141
Subdivision Oak Ridge
MLS Listing ID S5034871
Sold Date 07/30/20
Bedrooms 2
Full Baths 2
Half Baths 1
HOA Fees $150/mo
HOA Y/N Yes
Year Built 2006
Annual Tax Amount $1,356
Lot Size 1,742 Sqft
Acres 0.04
Lot Dimensions 22x83
Property Description
Enjoy MAINTENANCE FREE living within this GATED Community complete with TWO MASTER SUITES! Welcome home to Oak Ridge townhomes. Reap the rewards of this immaculate kept home where the seller has recently installed new carpet on the stairs & loft area, new vinyl flooring in the bedrooms, new paint & the windows have been tinted to keep home cool. All appliances stay including the Washer and Dryer. Sip your morning coffee on your screened in porch while enjoying the view of the beautiful community pool. Seller is offering $1,000 towards buyers closing costs with a full price offer. Located 3 miles from the Florida turnpike and only 20 minutes from Orlando's area attractions and Lake Nona. Here's your chance to own a beautiful piece of Florida's sunshine!
Location
State FL
County Osceola
Community Oak Ridge
Zoning SR3
Interior
Interior Features Cathedral Ceiling(s), Ceiling Fans(s), Living Room/Dining Room Combo, Open Floorplan, Solid Surface Counters, Vaulted Ceiling(s), Walk-In Closet(s)
Heating Central
Cooling Central Air
Flooring Carpet, Ceramic Tile, Hardwood, Vinyl
Fireplace false
Appliance Dishwasher, Disposal, Dryer, Microwave, Range, Refrigerator, Washer
Laundry Inside, Laundry Room, Upper Level
Exterior
Exterior Feature Sidewalk
Parking Features Driveway, Garage Door Opener, Guest, Parking Pad
Garage Spaces 1.0
Community Features Gated, Irrigation-Reclaimed Water, Playground, Pool
Utilities Available BB/HS Internet Available, Cable Available, Cable Connected, Public, Street Lights
Roof Type Shingle
Porch Covered, Enclosed, Patio
Attached Garage true
Garage true
Private Pool No
Building
Lot Description In County, Sidewalk, Paved
Story 2
Entry Level Two
Foundation Slab
Lot Size Range Up to 10,889 Sq. Ft.
Sewer Public Sewer
Water Public
Structure Type Block
New Construction false
Others
Pets Allowed Yes
HOA Fee Include Pool,Pool
Senior Community No
Ownership Fee Simple
Monthly Total Fees $150
Acceptable Financing Cash, Conventional, FHA
Membership Fee Required Required
Listing Terms Cash, Conventional, FHA
Special Listing Condition None
Read Less Info
Want to know what your home might be worth? Contact us for a FREE valuation!

Our team is ready to help you sell your home for the highest possible price ASAP

© 2024 My Florida Regional MLS DBA Stellar MLS. All Rights Reserved.
Bought with MID FLORIDA REALTY
GET MORE INFORMATION
REALTOR®







