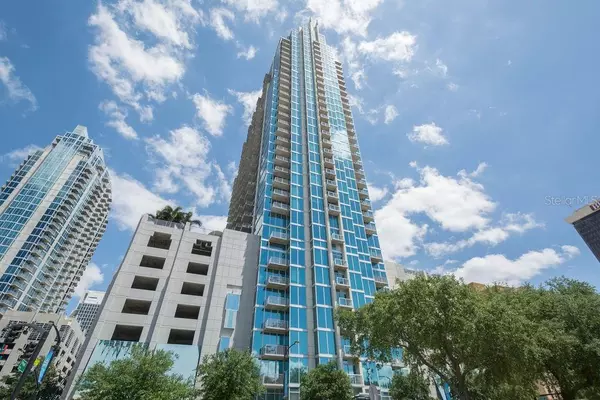$408,000
$419,900
2.8%For more information regarding the value of a property, please contact us for a free consultation.
1 Bed
1 Bath
846 SqFt
SOLD DATE : 07/02/2020
Key Details
Sold Price $408,000
Property Type Condo
Sub Type Condominium
Listing Status Sold
Purchase Type For Sale
Square Footage 846 sqft
Price per Sqft $482
Subdivision Skypoint A Condo
MLS Listing ID U8086590
Sold Date 07/02/20
Bedrooms 1
Full Baths 1
Construction Status No Contingency
HOA Fees $484/mo
HOA Y/N Yes
Year Built 2007
Annual Tax Amount $6,369
Property Description
This 25th Floor condo with highly desirable SOUTH side views boasts high-end modern urban updates in Tampa's Luxury Skypoint Condominium- located in the heart of Tampa's downtown River District. NEW HVAC 2019. This unit features Floor-to-Ceiling impact resistant windows with water views of Hillsborough River and Tampa Bay, the lights of the downtown skyline and Curtis Hixon Park. Modern spacious loft-style one bedroom floor plan includes 10 ft tall ceilings, polished porcelain tile throughout, a designated foyer/office space and plenty of storage and closets. Kitchen has updated two-tone modern Grey cabinets, Granite counter-tops, Marble custom back splash, and stainless steel appliances. Breakfast bar open to the living area to enjoy sweeping views of the skyline. Custom shelving with bonus beverage cooler and built in wall mount TV - watch from the living room or flip it around and watch it from your bedroom! Bathroom has dual access and is spa-like with Marble tile floors, shower boasts glass subway tile with seamless glass door, floating vanity with deep drawers, and marble surround over the garden soaking tub. Frosted closet doors and remote blinds are more finishing touches this owner didn't spare any expense upgrading. Enjoy the views while lying in your bedroom or from your private balcony. Washer/dryer (2019) located in unit for easy convenience. This unit comes complete with the South facing views you've been waiting for and one assigned parking space on the 4th floor and is pet-friendly. Skypoint is downtown Tampa's premier Luxury high-rise, featuring 24-hour concierge service, two fitness centers, a heated rooftop pool and hot tub, media room, billiards room, gas grills, garden terrace with lounge seating, with on-site restaurants located on the street level. Walking distance to the Tampa Museum of Art, Armature Works, Amalie Arena, Straz Center for the Performing Arts, Sparkman's Wharf, University of Tampa and many other local restaurant options! Option to purchase fully furnished. Matterport 3D Tour: https://my.matterport.com/show/?m=QV7FYL8Hpem&mls=1
Location
State FL
County Hillsborough
Community Skypoint A Condo
Zoning CBD-2
Interior
Interior Features Built-in Features, Ceiling Fans(s), High Ceilings, Kitchen/Family Room Combo, Open Floorplan, Stone Counters, Vaulted Ceiling(s)
Heating Central
Cooling Central Air
Flooring Tile
Furnishings Negotiable
Fireplace false
Appliance Bar Fridge, Dishwasher, Dryer, Microwave, Range, Refrigerator, Washer, Wine Refrigerator
Laundry Inside
Exterior
Exterior Feature Balcony, Sliding Doors
Parking Features Assigned, Covered, Guest, Off Street, Reserved, Under Building
Garage Spaces 1.0
Community Features Association Recreation - Owned, Buyer Approval Required, Fitness Center, Gated, Pool
Utilities Available BB/HS Internet Available, Cable Available, Electricity Connected, Public, Sewer Connected, Water Connected
Amenities Available Elevator(s), Fitness Center, Gated, Lobby Key Required, Maintenance, Pool, Spa/Hot Tub
View Y/N 1
View City, Water
Roof Type Other
Porch Other, Patio, Porch
Attached Garage false
Garage true
Private Pool No
Building
Lot Description City Limits, Near Public Transit, Sidewalk, Street Brick
Story 32
Entry Level One
Foundation Slab
Lot Size Range Non-Applicable
Sewer Public Sewer
Water Public
Architectural Style Contemporary, Mid-Century Modern
Structure Type Concrete
New Construction false
Construction Status No Contingency
Schools
Elementary Schools Just-Hb
Middle Schools Madison-Hb
High Schools Blake-Hb
Others
Pets Allowed Breed Restrictions, Yes
HOA Fee Include 24-Hour Guard,Pool,Escrow Reserves Fund,Internet,Maintenance Grounds,Management,Pool,Sewer,Trash
Senior Community No
Pet Size Extra Large (101+ Lbs.)
Ownership Condominium
Monthly Total Fees $484
Acceptable Financing Cash, Conventional, FHA, VA Loan
Membership Fee Required Required
Listing Terms Cash, Conventional, FHA, VA Loan
Num of Pet 2
Special Listing Condition None
Read Less Info
Want to know what your home might be worth? Contact us for a FREE valuation!

Our team is ready to help you sell your home for the highest possible price ASAP

© 2024 My Florida Regional MLS DBA Stellar MLS. All Rights Reserved.
Bought with SELLING TAMPA BAY, LLC
GET MORE INFORMATION
REALTOR®







