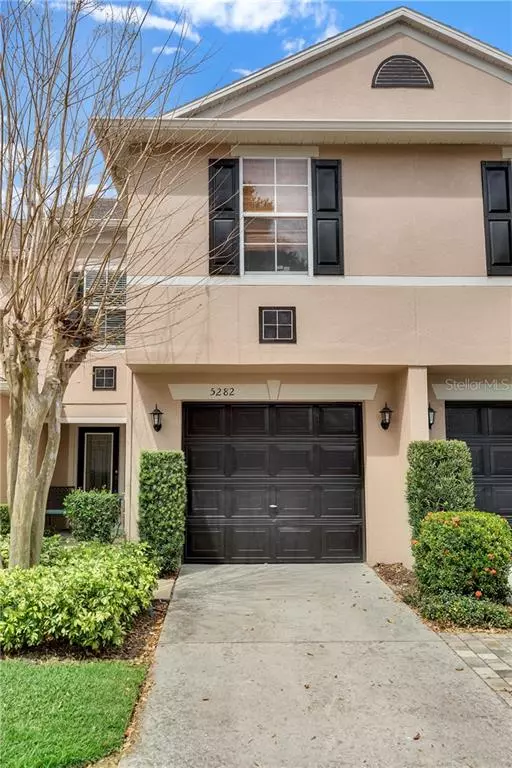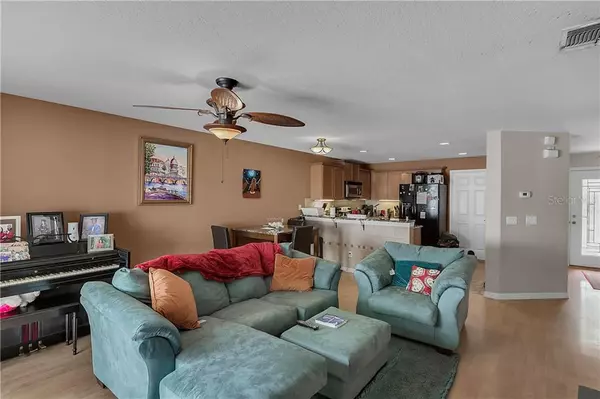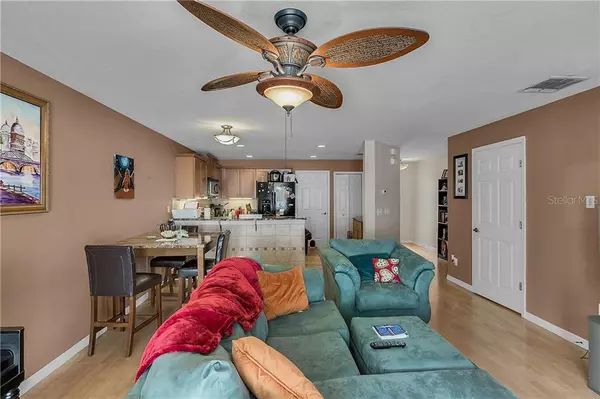$223,000
$225,000
0.9%For more information regarding the value of a property, please contact us for a free consultation.
3 Beds
3 Baths
1,516 SqFt
SOLD DATE : 08/14/2020
Key Details
Sold Price $223,000
Property Type Townhouse
Sub Type Townhouse
Listing Status Sold
Purchase Type For Sale
Square Footage 1,516 sqft
Price per Sqft $147
Subdivision Ashford Park
MLS Listing ID O5852069
Sold Date 08/14/20
Bedrooms 3
Full Baths 2
Half Baths 1
Construction Status Other Contract Contingencies
HOA Fees $204/mo
HOA Y/N Yes
Year Built 2004
Annual Tax Amount $2,676
Lot Size 1,742 Sqft
Acres 0.04
Property Description
Welcome to sought after Oviedo. Located just minutes from UCF and the 417, this home has 3 bedrooms and 2.5 bathrooms and a single car garage. This fantastic layout features upgraded floors throughout the living room and dining area. The kitchen has 42'' cabinets and breakfast bar opening to the dining area. Sliding glass doors lead from living room to the private rear patio. All bedrooms are located on the second floor along with the washer and dryer closet for convenience. Perfect location, near Winter Park, Tuskawilla Winter Springs and Oviedo area. Publix and other stores are in close proximity. A-rated Seminole public school district. Easy commute to anywhere in Central Florida and an ideal location within the community make this home a great buy. Current tenant's lease ends in August.
Location
State FL
County Seminole
Community Ashford Park
Zoning PUD
Interior
Interior Features High Ceilings, Open Floorplan
Heating Central
Cooling Central Air
Flooring Ceramic Tile, Hardwood
Fireplace false
Appliance Dishwasher, Microwave, Range
Laundry Inside, Laundry Closet, Upper Level
Exterior
Exterior Feature Lighting, Sliding Doors
Garage Spaces 1.0
Community Features Pool
Utilities Available BB/HS Internet Available, Cable Available, Public
Amenities Available Pool
Roof Type Shingle
Porch Patio
Attached Garage true
Garage true
Private Pool No
Building
Story 2
Entry Level Two
Foundation Slab
Lot Size Range Up to 10,889 Sq. Ft.
Sewer Public Sewer
Water Public
Structure Type Block,Stucco,Wood Frame
New Construction false
Construction Status Other Contract Contingencies
Others
Pets Allowed Yes
HOA Fee Include Pool,Pool
Senior Community No
Ownership Fee Simple
Monthly Total Fees $204
Acceptable Financing Cash, Conventional
Membership Fee Required Required
Listing Terms Cash, Conventional
Special Listing Condition None
Read Less Info
Want to know what your home might be worth? Contact us for a FREE valuation!

Our team is ready to help you sell your home for the highest possible price ASAP

© 2024 My Florida Regional MLS DBA Stellar MLS. All Rights Reserved.
Bought with KELLER WILLIAMS ADVANTAGE 2 REALTY
GET MORE INFORMATION
REALTOR®







