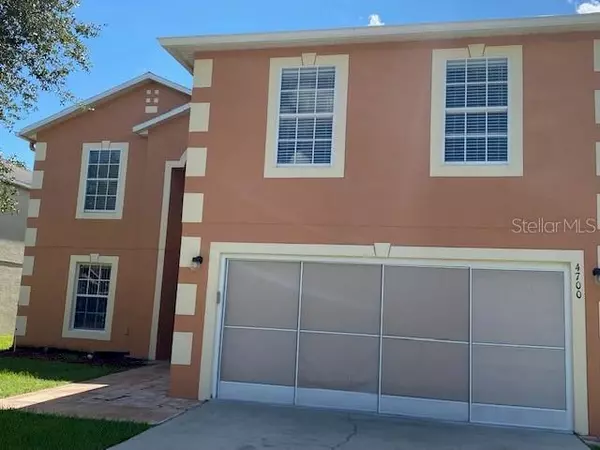$285,800
$285,800
For more information regarding the value of a property, please contact us for a free consultation.
4 Beds
3 Baths
2,870 SqFt
SOLD DATE : 08/30/2020
Key Details
Sold Price $285,800
Property Type Single Family Home
Sub Type Single Family Residence
Listing Status Sold
Purchase Type For Sale
Square Footage 2,870 sqft
Price per Sqft $99
Subdivision Southern Pines Unit 2
MLS Listing ID O5872628
Sold Date 08/30/20
Bedrooms 4
Full Baths 2
Half Baths 1
HOA Fees $36/ann
HOA Y/N Yes
Year Built 2006
Annual Tax Amount $1,769
Lot Size 6,534 Sqft
Acres 0.15
Lot Dimensions 113x54x111x60
Property Description
Look no further!!!! This is a Beautiful and super spacious Two Story Home with 4 Beds, 2.5 Baths, a Loft and a large rear screened in Porch. This property features: 2 Master Bedrooms, the main Master Bedroom its huge, has cathedral ceilings, a huge custom made shower with a his and her closets, 2nd Master Bedroom is also large. Home has 7" Crown Moldings, tiles and wood laminate floors throughout the home, the Kitchen has granite countertops, an island and 2 Pantries, fairly new Stainless Steel Appliances, Wine mini refrigerator, additional ceiling lights, additional closets and storage, french doors, window blinds, fans, a half bath downstairs, 2nd bath upstairs has 2 sinks. Other features: outside flood lights, all fenced in, sprinkler system, Shed in the back yard, fruit trees (Mangoes, Pineapples, Aloe Vera and Quenepa), garage screen door, gutters, painted inside and out in 2018. Near Schools, Supermarkets, Shopping Centers, Gas Stations, Major roads and Turnpike. This is a must see, it will go fast!
Location
State FL
County Osceola
Community Southern Pines Unit 2
Zoning R
Rooms
Other Rooms Attic, Family Room, Formal Living Room Separate, Inside Utility, Loft, Storage Rooms
Interior
Interior Features Ceiling Fans(s), Crown Molding, Kitchen/Family Room Combo, Split Bedroom, Vaulted Ceiling(s), Walk-In Closet(s)
Heating Central, Electric
Cooling Central Air
Flooring Ceramic Tile, Wood
Furnishings Negotiable
Fireplace false
Appliance Electric Water Heater, Microwave, Range, Refrigerator, Wine Refrigerator
Laundry Inside, Laundry Room
Exterior
Exterior Feature Fence, French Doors, Irrigation System
Parking Features Driveway, Garage Door Opener
Garage Spaces 2.0
Fence Vinyl
Community Features Deed Restrictions
Utilities Available Electricity Connected, Public, Water Connected
Roof Type Shingle
Porch Rear Porch, Screened
Attached Garage true
Garage true
Private Pool No
Building
Lot Description Sidewalk
Entry Level Two
Foundation Slab
Lot Size Range Up to 10,889 Sq. Ft.
Builder Name Moranda Homes
Sewer Public Sewer
Water Public
Architectural Style Traditional
Structure Type Block,Wood Frame
New Construction false
Schools
Elementary Schools Michigan Avenue Elem (K 5)
Middle Schools St. Cloud Middle (6-8)
High Schools St. Cloud High School
Others
Pets Allowed Yes
Senior Community No
Ownership Fee Simple
Monthly Total Fees $36
Acceptable Financing Cash, Conventional, FHA, VA Loan
Membership Fee Required Required
Listing Terms Cash, Conventional, FHA, VA Loan
Special Listing Condition None
Read Less Info
Want to know what your home might be worth? Contact us for a FREE valuation!

Our team is ready to help you sell your home for the highest possible price ASAP

© 2024 My Florida Regional MLS DBA Stellar MLS. All Rights Reserved.
Bought with OLYMPUS EXECUTIVE REALTY INC
GET MORE INFORMATION
REALTOR®







