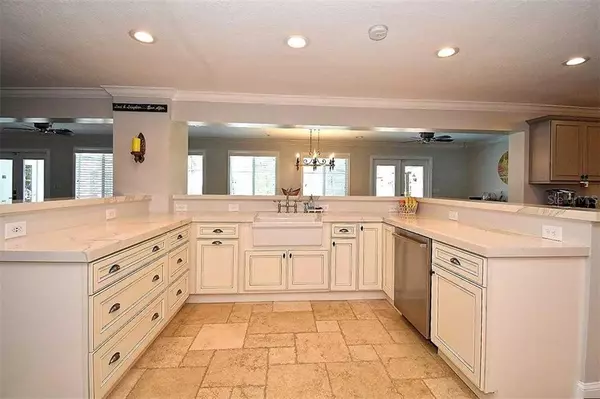$725,000
$739,900
2.0%For more information regarding the value of a property, please contact us for a free consultation.
5 Beds
3 Baths
3,605 SqFt
SOLD DATE : 08/17/2020
Key Details
Sold Price $725,000
Property Type Single Family Home
Sub Type Single Family Residence
Listing Status Sold
Purchase Type For Sale
Square Footage 3,605 sqft
Price per Sqft $201
Subdivision Kings Row
MLS Listing ID O5872256
Sold Date 08/17/20
Bedrooms 5
Full Baths 3
HOA Y/N No
Year Built 1976
Annual Tax Amount $8,815
Lot Size 0.350 Acres
Acres 0.35
Property Description
BEAUTIFULLY UPDATED 3 WAY SPLIT PLAN EXECUTIVE HOME IN KINGS ROW. This home has a brand new architectural shingle roof (January 2020), updated plumbing and electrical, and 2 yo A/C. The owners spared no expense with the high-end renovations in this home. Entering the home through the foyer, you will notice the rich wood floors throughout the main living areas and the Crown Moulding which adorns the high ceilings. Plantation Shutters cover the windows to provide energy efficiency, privacy, and a clean appearance. The living area is expansive with a Dining Room, Living Room, Great Room, and Family room. Love Cooking?? The kitchen is a Chef's dream complete with a horseshoe Breakfast Bar with Solid Wood Custom Cabinets and Solid Surface Countertops. Exclusive SS appliances include Miele Gas Cooktop, Bosch Dishwasher and Built-In Ovens, Samsung Refrigerator, and a deep Farm Sink. The Walk-in Pantry has plenty of storage and shelving. All Baths have been updated with subway tile, seamless shower doors, vanities and Stone Countertops. The Master Bedroom includes a small sitting area and a walk-in closet with beautiful built-in cabinetry and shelving. As you walk outside to the rear of the home, you will find a screen-enclosed heated pool and spa surrounded by a paver deck. An Enclosed Outdoor Kitchen and Patio area are complete with Grill, Fireplace, Refrigerator, Sink and Bar area. Full Size Basketball Court will provide plenty of recreational activity for the family. This home is perfect for family events and entertaining. Shown by Appointment Only.
Location
State FL
County Orange
Community Kings Row
Zoning RS-1
Rooms
Other Rooms Bonus Room, Family Room, Florida Room
Interior
Interior Features Ceiling Fans(s), Crown Molding, Eat-in Kitchen, High Ceilings, Kitchen/Family Room Combo, Open Floorplan, Solid Surface Counters, Solid Wood Cabinets, Split Bedroom, Stone Counters, Walk-In Closet(s)
Heating Central, Electric
Cooling Central Air
Flooring Carpet, Ceramic Tile, Hardwood, Tile
Fireplaces Type Family Room, Wood Burning
Fireplace true
Appliance Built-In Oven, Convection Oven, Cooktop, Dishwasher, Disposal, Electric Water Heater, Microwave, Refrigerator
Laundry Inside, Laundry Room
Exterior
Exterior Feature Fence, French Doors, Irrigation System, Outdoor Grill, Outdoor Kitchen, Rain Gutters, Sidewalk
Parking Features Driveway, Garage Door Opener
Garage Spaces 2.0
Pool Child Safety Fence, Gunite, Heated, In Ground, Lighting, Pool Sweep, Screen Enclosure
Community Features Park, Sidewalks
Utilities Available Cable Connected, Electricity Connected, Propane, Sewer Connected, Sprinkler Meter, Street Lights
Roof Type Shingle
Porch Covered, Enclosed, Rear Porch, Screened
Attached Garage true
Garage true
Private Pool Yes
Building
Lot Description Level, Sidewalk, Paved
Entry Level One
Foundation Slab
Lot Size Range 1/4 Acre to 21779 Sq. Ft.
Sewer Public Sewer
Water Public
Architectural Style Ranch
Structure Type Block,Brick
New Construction false
Schools
Elementary Schools Dommerich Elem
Middle Schools Maitland Middle
High Schools Winter Park High
Others
Pets Allowed Yes
Senior Community No
Ownership Fee Simple
Acceptable Financing Cash, Conventional
Listing Terms Cash, Conventional
Special Listing Condition None
Read Less Info
Want to know what your home might be worth? Contact us for a FREE valuation!

Our team is ready to help you sell your home for the highest possible price ASAP

© 2025 My Florida Regional MLS DBA Stellar MLS. All Rights Reserved.
Bought with ANNE ROGERS REALTY GROUP INC
GET MORE INFORMATION
REALTOR®







