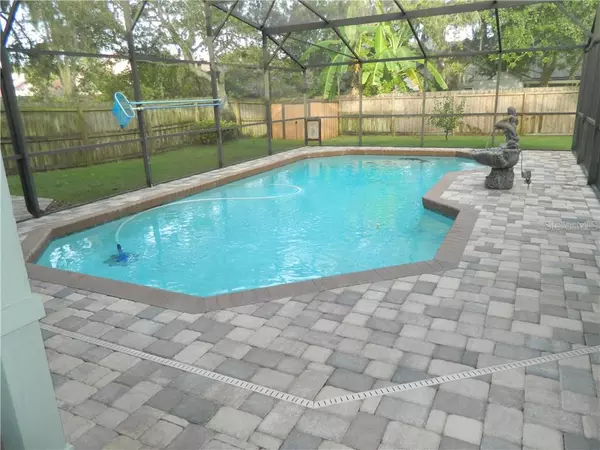$330,000
$329,000
0.3%For more information regarding the value of a property, please contact us for a free consultation.
4 Beds
3 Baths
2,076 SqFt
SOLD DATE : 08/10/2020
Key Details
Sold Price $330,000
Property Type Single Family Home
Sub Type Single Family Residence
Listing Status Sold
Purchase Type For Sale
Square Footage 2,076 sqft
Price per Sqft $158
Subdivision Sheffield Forest
MLS Listing ID O5873769
Sold Date 08/10/20
Bedrooms 4
Full Baths 3
Construction Status Appraisal,Financing,Inspections
HOA Y/N No
Year Built 1987
Annual Tax Amount $2,297
Lot Size 10,018 Sqft
Acres 0.23
Property Description
MULTIPLE OFFER SITUATION, please submit highest and best by 9:00 PM Monday June 29th. Spectacular FOUR bedroom THREE bath POOL home with FIREPLACE in popular University Blvd. corridor! Three en-suites makes this home special! Eat-In kitchen, pavers on pool deck BBQ patio and gazebo pathway. Granite kitchen with stainless appliances, formal living and dining rooms, family room with romantic wood burning fireplace. Oversized double garage with room for workbench! and brand new plumbing NO POLYBUTYLENE HERE!! Oversized master bath has "killer" garden tub and separate shower plus 2 upgraded vanities. All the creature comforts that you want at a price you can afford. MAKE YOUR APPOINTMENT TO SEE IT TODAY!
Location
State FL
County Orange
Community Sheffield Forest
Zoning R-1A
Rooms
Other Rooms Attic, Family Room, Formal Dining Room Separate, Formal Living Room Separate, Inside Utility
Interior
Interior Features Ceiling Fans(s), Eat-in Kitchen, Split Bedroom, Stone Counters, Thermostat, Walk-In Closet(s), Window Treatments
Heating Electric
Cooling Central Air
Flooring Carpet, Ceramic Tile
Fireplace true
Appliance Dishwasher, Disposal, Dryer, Electric Water Heater, Microwave, Range, Refrigerator, Washer
Laundry Inside, Laundry Room
Exterior
Exterior Feature Rain Gutters, Sidewalk, Sliding Doors
Parking Features Garage Door Opener
Garage Spaces 2.0
Fence Wood
Pool Auto Cleaner, Gunite, In Ground, Tile
Utilities Available BB/HS Internet Available, Cable Available, Cable Connected, Electricity Connected, Phone Available, Street Lights, Underground Utilities, Water Connected
Roof Type Shingle
Porch Covered
Attached Garage true
Garage true
Private Pool Yes
Building
Story 1
Entry Level One
Foundation Slab
Lot Size Range Up to 10,889 Sq. Ft.
Sewer Public Sewer
Water Public
Architectural Style Traditional
Structure Type Wood Frame
New Construction false
Construction Status Appraisal,Financing,Inspections
Schools
Elementary Schools Arbor Ridge Elem
Middle Schools Corner Lake Middle
High Schools University High
Others
Senior Community No
Ownership Fee Simple
Acceptable Financing Cash, Conventional, FHA, VA Loan
Listing Terms Cash, Conventional, FHA, VA Loan
Special Listing Condition None
Read Less Info
Want to know what your home might be worth? Contact us for a FREE valuation!

Our team is ready to help you sell your home for the highest possible price ASAP

© 2025 My Florida Regional MLS DBA Stellar MLS. All Rights Reserved.
Bought with KIFF REALTY INC
GET MORE INFORMATION
REALTOR®







