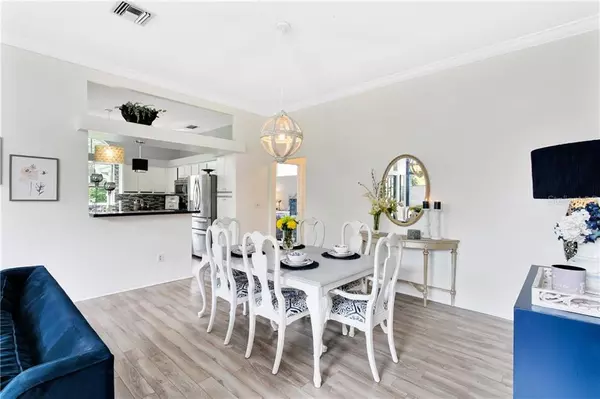$235,000
$229,900
2.2%For more information regarding the value of a property, please contact us for a free consultation.
2 Beds
2 Baths
1,278 SqFt
SOLD DATE : 08/26/2020
Key Details
Sold Price $235,000
Property Type Single Family Home
Sub Type Single Family Residence
Listing Status Sold
Purchase Type For Sale
Square Footage 1,278 sqft
Price per Sqft $183
Subdivision Longwood Green Replat Amd Plat Of
MLS Listing ID O5876496
Sold Date 08/26/20
Bedrooms 2
Full Baths 2
Construction Status Financing,Inspections
HOA Fees $12
HOA Y/N Yes
Year Built 1988
Annual Tax Amount $1,201
Lot Size 8,712 Sqft
Acres 0.2
Property Description
You will love this bright and beautiful one-story 2 bedroom, 2 bathroom, 1 car garage PLUS OFFICE (located in the master bedroom) home located in a quiet cul-de-sac in Longwood. Special highlights in this one-story split floor plan home include vaulted ceilings, wood beam accents, wood-tile throughout, and a perfectly located Florida room with nature views. The kitchen is the heart of the home with a long breakfast bar top, views of the dining and spacious family room, and easy access to the Florida room through the sliders for that morning cup of coffee. The owner's suite is an amazing retreat with a dedicated seating area/OFFICE overlooking the backyard and a bathroom with a tiled stand-up shower and updated vanity. Large windows throughout, views of the mature landscaping and all the privacy you could ask for! View the virtual tour and schedule your private showing today!
Location
State FL
County Seminole
Community Longwood Green Replat Amd Plat Of
Zoning RES
Rooms
Other Rooms Attic, Bonus Room, Loft
Interior
Interior Features Ceiling Fans(s), High Ceilings, Living Room/Dining Room Combo, Skylight(s), Split Bedroom, Walk-In Closet(s), Window Treatments
Heating Central
Cooling Central Air
Flooring Ceramic Tile, Laminate, Vinyl
Fireplace false
Appliance Dishwasher, Disposal, Range, Refrigerator
Laundry Inside
Exterior
Exterior Feature Fence, Rain Gutters, Sidewalk, Sliding Doors
Garage Spaces 1.0
Utilities Available BB/HS Internet Available, Cable Available, Electricity Connected, Street Lights
Roof Type Shingle
Porch Enclosed, Porch, Screened
Attached Garage true
Garage true
Private Pool No
Building
Lot Description City Limits, Oversized Lot, Paved
Entry Level One
Foundation Slab
Lot Size Range Up to 10,889 Sq. Ft.
Sewer Public Sewer
Water Public
Structure Type Block,Concrete,Wood Frame
New Construction false
Construction Status Financing,Inspections
Schools
Elementary Schools Longwood Elementary
Middle Schools Greenwood Lakes Middle
High Schools Lake Mary High
Others
Pets Allowed Yes
Senior Community No
Ownership Fee Simple
Monthly Total Fees $25
Acceptable Financing Cash, Conventional, FHA, VA Loan
Membership Fee Required Required
Listing Terms Cash, Conventional, FHA, VA Loan
Special Listing Condition None
Read Less Info
Want to know what your home might be worth? Contact us for a FREE valuation!

Our team is ready to help you sell your home for the highest possible price ASAP

© 2025 My Florida Regional MLS DBA Stellar MLS. All Rights Reserved.
Bought with FLORIDA USA REALTY
GET MORE INFORMATION
REALTOR®







