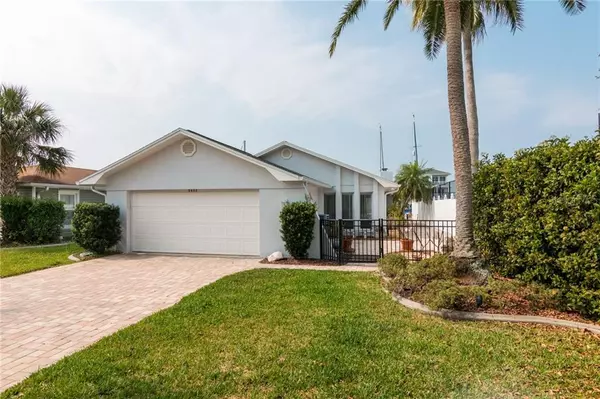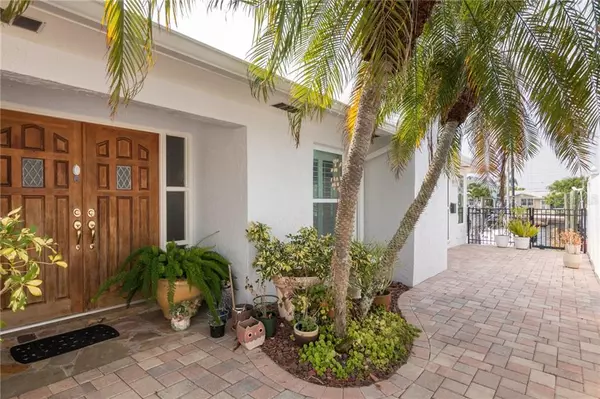$450,000
$500,000
10.0%For more information regarding the value of a property, please contact us for a free consultation.
2 Beds
2 Baths
1,963 SqFt
SOLD DATE : 08/14/2020
Key Details
Sold Price $450,000
Property Type Single Family Home
Sub Type Single Family Residence
Listing Status Sold
Purchase Type For Sale
Square Footage 1,963 sqft
Price per Sqft $229
Subdivision Gulf Harbors Woodlands
MLS Listing ID W7822422
Sold Date 08/14/20
Bedrooms 2
Full Baths 2
Construction Status Inspections
HOA Fees $79/qua
HOA Y/N Yes
Year Built 1978
Annual Tax Amount $2,783
Lot Size 5,227 Sqft
Acres 0.12
Property Description
Make sure to check out the Virtual Tour for a 3D Model w/Walkthrough, Floor Plan w/ Measurements, Video, & more! LOCATION LOCATION LOCATION! This fantastic home has one of the best waterfront locations in Gulf Harbors - with deep water direct gulf access - literally RIGHT NEXT DOOR to the Gulf Harbors Yacht Club and Recreational Facility... Walk out your back door, across your brick-pavered patio, past your personal dock (featuring a 10,000lb lift AND a sailboat slip) and along the seawall and docks to play tennis, go swimming, or go to the Yacht Club Restaurant for a sunset dinner. Or just head out to the open water and feel how nice it is to be "out of the canals" within seconds. Home itself is over 1900 SF of Living Area, 2 Bed, 2 Bath, 2 Car Garage with a Wood Burning Fireplace in the living room, high vaulted ceilings for that light and airy waterfront feel, a completely remodeled kitchen with beautiful cabinetry, stainless appliances, granite countertops and full granite backsplash, hardwood floors, and an absolutely amazing sunroom by the water - surrounded by plantation shuttered windows. This is a true boaters paradise and definitely one to put on your list ASAP! Call & schedule your private showing RIGHT NOW!
Location
State FL
County Pasco
Community Gulf Harbors Woodlands
Zoning 00R4
Rooms
Other Rooms Great Room
Interior
Interior Features Ceiling Fans(s), Eat-in Kitchen, High Ceilings, Living Room/Dining Room Combo, Open Floorplan, Solid Wood Cabinets, Stone Counters, Thermostat, Vaulted Ceiling(s)
Heating Electric, Heat Pump
Cooling Central Air
Flooring Carpet, Tile, Wood
Fireplaces Type Living Room, Wood Burning
Fireplace true
Appliance Dishwasher, Dryer, Microwave, Range, Refrigerator, Washer
Laundry In Garage
Exterior
Exterior Feature Fence, Lighting, Rain Gutters
Parking Features Driveway, Garage Door Opener, Ground Level
Garage Spaces 2.0
Fence Other
Utilities Available BB/HS Internet Available, Cable Available, Electricity Available, Electricity Connected, Phone Available, Sewer Available, Sewer Connected, Street Lights
Waterfront Description Canal - Saltwater
View Y/N 1
Water Access 1
Water Access Desc Beach - Private,Canal - Saltwater
View Water
Roof Type Shingle
Porch Patio
Attached Garage true
Garage true
Private Pool No
Building
Lot Description Flood Insurance Required, FloodZone, Near Marina, Paved
Story 1
Entry Level One
Foundation Slab
Lot Size Range Up to 10,889 Sq. Ft.
Sewer Public Sewer
Water Public
Architectural Style Florida
Structure Type Block,Concrete,Stucco,Wood Frame
New Construction false
Construction Status Inspections
Schools
Elementary Schools Richey Elementary-Po
Middle Schools Gulf Middle-Po
High Schools Gulf High-Po
Others
Pets Allowed Yes
Senior Community No
Ownership Fee Simple
Monthly Total Fees $79
Acceptable Financing Cash, Conventional, FHA, VA Loan
Membership Fee Required Required
Listing Terms Cash, Conventional, FHA, VA Loan
Special Listing Condition None
Read Less Info
Want to know what your home might be worth? Contact us for a FREE valuation!

Our team is ready to help you sell your home for the highest possible price ASAP

© 2024 My Florida Regional MLS DBA Stellar MLS. All Rights Reserved.
Bought with KELLY REALTY GROUP LLC
GET MORE INFORMATION
REALTOR®







