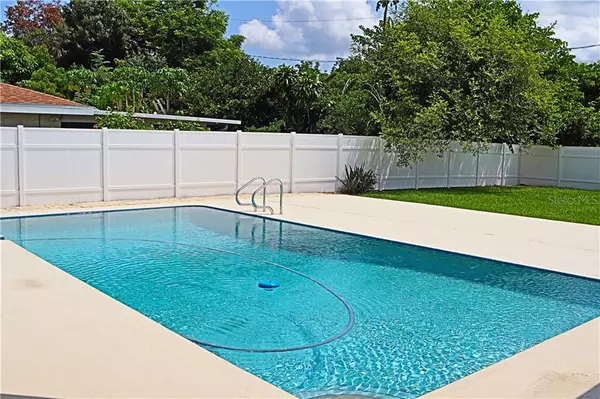$273,000
$279,900
2.5%For more information regarding the value of a property, please contact us for a free consultation.
4 Beds
3 Baths
2,596 SqFt
SOLD DATE : 09/25/2020
Key Details
Sold Price $273,000
Property Type Single Family Home
Sub Type Single Family Residence
Listing Status Sold
Purchase Type For Sale
Square Footage 2,596 sqft
Price per Sqft $105
Subdivision Eloise Woods East Lake Florence Unit
MLS Listing ID P4911908
Sold Date 09/25/20
Bedrooms 4
Full Baths 3
Construction Status Appraisal,Financing,Inspections
HOA Y/N No
Year Built 1973
Annual Tax Amount $1,645
Lot Size 0.280 Acres
Acres 0.28
Property Description
BRING THE FAMILY. SE POOL HOME WITH NO HOA! Almost 2600 sq ft of living space perfect for the family. Convenient to shopping, restaurants, and LegoLand. This home features 4 Large bedrooms and 3 full baths. Formal living and dining rooms, and a gorgeous new kitchen w/additional space for entertaining. Separate family room w/fireplace for that quiet time. Large master suite w/walk-in closet. 3 additional bedrooms w/ Jack and Jill bath. Open pool with deck - pool pump 3 yrs old, backyard surrounded by vinyl privacy fencing. 4 sets of quality French doors lead to pool area. 2 car garage. Courtyard entrance with brick patio. Roof replaced in 2012, AC replaced in 2012. This home is priced to reflect the need to resurface pool in the future and update bathrooms.
Location
State FL
County Polk
Community Eloise Woods East Lake Florence Unit
Zoning R-1
Rooms
Other Rooms Family Room, Inside Utility
Interior
Interior Features Ceiling Fans(s), Living Room/Dining Room Combo, Solid Surface Counters, Solid Wood Cabinets, Split Bedroom
Heating Central, Electric
Cooling Central Air
Flooring Carpet, Laminate, Tile
Fireplaces Type Family Room, Wood Burning
Fireplace true
Appliance Convection Oven, Dishwasher, Disposal, Electric Water Heater, Microwave, Range, Refrigerator, Solar Hot Water
Laundry Inside, Laundry Closet
Exterior
Exterior Feature Fence, Irrigation System
Garage Spaces 2.0
Fence Vinyl
Pool Gunite, In Ground, Pool Sweep
Utilities Available Electricity Connected
View Pool
Roof Type Shingle
Porch Front Porch, Patio, Rear Porch
Attached Garage true
Garage true
Private Pool Yes
Building
Lot Description In County
Entry Level One
Foundation Slab
Lot Size Range 1/4 to less than 1/2
Sewer Septic Tank
Water Public
Architectural Style Florida
Structure Type Block,Stucco
New Construction false
Construction Status Appraisal,Financing,Inspections
Others
Senior Community No
Ownership Fee Simple
Special Listing Condition None
Read Less Info
Want to know what your home might be worth? Contact us for a FREE valuation!

Our team is ready to help you sell your home for the highest possible price ASAP

© 2025 My Florida Regional MLS DBA Stellar MLS. All Rights Reserved.
Bought with HOMEGATE REAL ESTATE
GET MORE INFORMATION
REALTOR®







