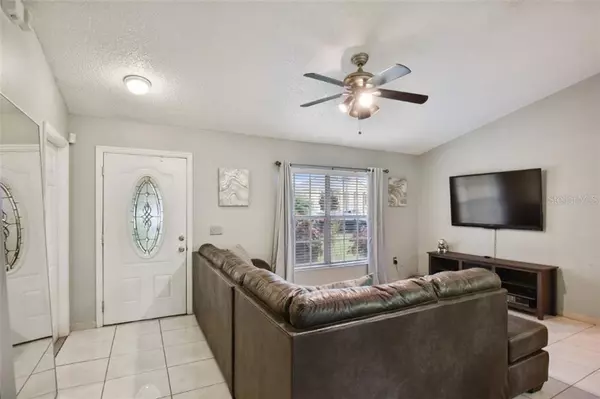$180,000
$184,900
2.7%For more information regarding the value of a property, please contact us for a free consultation.
3 Beds
2 Baths
1,188 SqFt
SOLD DATE : 10/01/2020
Key Details
Sold Price $180,000
Property Type Single Family Home
Sub Type Single Family Residence
Listing Status Sold
Purchase Type For Sale
Square Footage 1,188 sqft
Price per Sqft $151
Subdivision Deltona Lakes Unit 05
MLS Listing ID V4915053
Sold Date 10/01/20
Bedrooms 3
Full Baths 2
Construction Status Appraisal,Financing,Inspections
HOA Y/N No
Year Built 1999
Annual Tax Amount $2,514
Lot Size 10,018 Sqft
Acres 0.23
Property Description
HIGHEST & BEST DUE BY FRIDAY 8/21/20 AT 12PM. Great Location and Perfect Layout!! Come check out this beautiful 3 bedroom 2 bath home with a fenced in yard for the pets and a refreshing above ground pool to cool off in located in the spacious back yard. Kitchen boasts an open layout with walk up breakfast bar. Split plan design with the Master being over sized and having a walk in closet. The open kitchen and living room area design is light and bright with lots of natural light throughout the entire house. Large Florida Room for any extra space needed or to sit and relax to enjoy your morning cup of coffee. This home is conveniently located close to everything! Beaches are only a 30 min drive and Orlando is only 45 mins away. You are super close to the I-4 exit and you will be close to shopping, restaurants, medical facilities and anything else you may need or desire. Dont wait till its gone, set up your private showing today.
Location
State FL
County Volusia
Community Deltona Lakes Unit 05
Zoning 01R
Interior
Interior Features Ceiling Fans(s), Vaulted Ceiling(s), Walk-In Closet(s)
Heating Central
Cooling Central Air
Flooring Ceramic Tile
Fireplace false
Appliance Dryer, Microwave, Range, Refrigerator, Washer
Exterior
Exterior Feature Fence, Sliding Doors
Garage Spaces 2.0
Pool Above Ground
Utilities Available Cable Available
Roof Type Shingle
Attached Garage true
Garage true
Private Pool Yes
Building
Entry Level One
Foundation Slab
Lot Size Range 0 to less than 1/4
Sewer Septic Tank
Water Public
Structure Type Stucco
New Construction false
Construction Status Appraisal,Financing,Inspections
Others
Senior Community No
Ownership Fee Simple
Acceptable Financing Cash, Conventional, FHA, VA Loan
Listing Terms Cash, Conventional, FHA, VA Loan
Special Listing Condition None
Read Less Info
Want to know what your home might be worth? Contact us for a FREE valuation!

Our team is ready to help you sell your home for the highest possible price ASAP

© 2025 My Florida Regional MLS DBA Stellar MLS. All Rights Reserved.
Bought with H. & H. REALTY, INC.
GET MORE INFORMATION
REALTOR®







