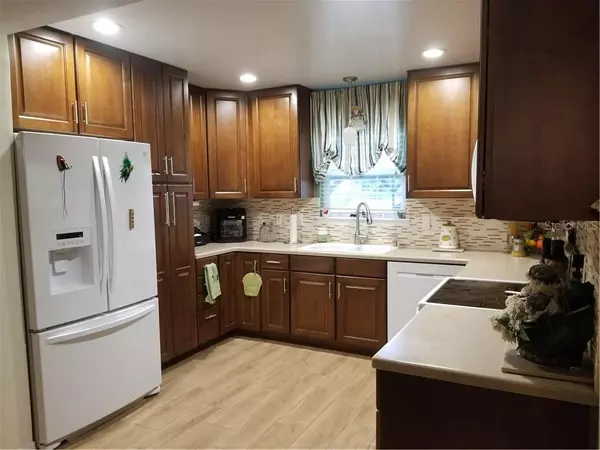$207,000
$199,900
3.6%For more information regarding the value of a property, please contact us for a free consultation.
2 Beds
3 Baths
1,480 SqFt
SOLD DATE : 09/15/2020
Key Details
Sold Price $207,000
Property Type Townhouse
Sub Type Townhouse
Listing Status Sold
Purchase Type For Sale
Square Footage 1,480 sqft
Price per Sqft $139
Subdivision Turner Trace Unit One
MLS Listing ID T3258570
Sold Date 09/15/20
Bedrooms 2
Full Baths 2
Half Baths 1
Construction Status Financing
HOA Fees $133/mo
HOA Y/N Yes
Year Built 1982
Annual Tax Amount $1,248
Lot Size 871 Sqft
Acres 0.02
Property Description
This Home has it all !! Remodeled Kitchen & Baths * 42" Cabinets w/Pull Out Drawers in Pantry * Soft Close Drawers & Doors * Corner Cabinet w/ Lazy Susan * Newer Appliances (5 years) * Double Pane Windows for Easy Cleaning * Gutters w/ Screening*Wood Look Ceramic Tile on First Floor * Wood Look Plank Vinyl on Second Floor * Carpeting on Stairs for Safety * 10x20 Patio Overlooks Beautiful Conservation * New Hardiboard Siding * 5 year Old Roof * Newer A/C with Dehumidifier Setting * Water Softener * Cam Lighting Throughout 1st Floor * Pull Down Attic Steps * Bonus Room * Leaded Glass Front Door * Walk to shopping, bank etc. *Refurbished Community Pool
Location
State FL
County Hillsborough
Community Turner Trace Unit One
Zoning PD
Interior
Interior Features Open Floorplan, Solid Surface Counters, Walk-In Closet(s)
Heating Central, Electric, Heat Pump
Cooling Central Air
Flooring Carpet, Ceramic Tile, Other
Fireplace false
Appliance Convection Oven, Dishwasher, Disposal, Electric Water Heater, Microwave, Range, Water Softener
Laundry Inside, Laundry Closet, Upper Level
Exterior
Exterior Feature Irrigation System, Storage
Parking Features Covered, Open
Community Features Pool
Utilities Available Cable Connected
Amenities Available Pool
Roof Type Shingle
Porch Patio
Garage false
Private Pool No
Building
Story 2
Entry Level Two
Foundation Slab
Lot Size Range Up to 10,889 Sq. Ft.
Sewer Public Sewer
Water Public
Architectural Style Traditional
Structure Type Brick,Stucco,Wood Frame
New Construction false
Construction Status Financing
Others
Pets Allowed Yes
HOA Fee Include Pool,Maintenance Grounds,Pool
Senior Community No
Pet Size Small (16-35 Lbs.)
Ownership Fee Simple
Monthly Total Fees $133
Acceptable Financing Cash, Conventional, FHA, VA Loan
Membership Fee Required Required
Listing Terms Cash, Conventional, FHA, VA Loan
Num of Pet 2
Special Listing Condition None
Read Less Info
Want to know what your home might be worth? Contact us for a FREE valuation!

Our team is ready to help you sell your home for the highest possible price ASAP

© 2025 My Florida Regional MLS DBA Stellar MLS. All Rights Reserved.
Bought with CHARLES RUTENBERG REALTY INC
GET MORE INFORMATION
REALTOR®







