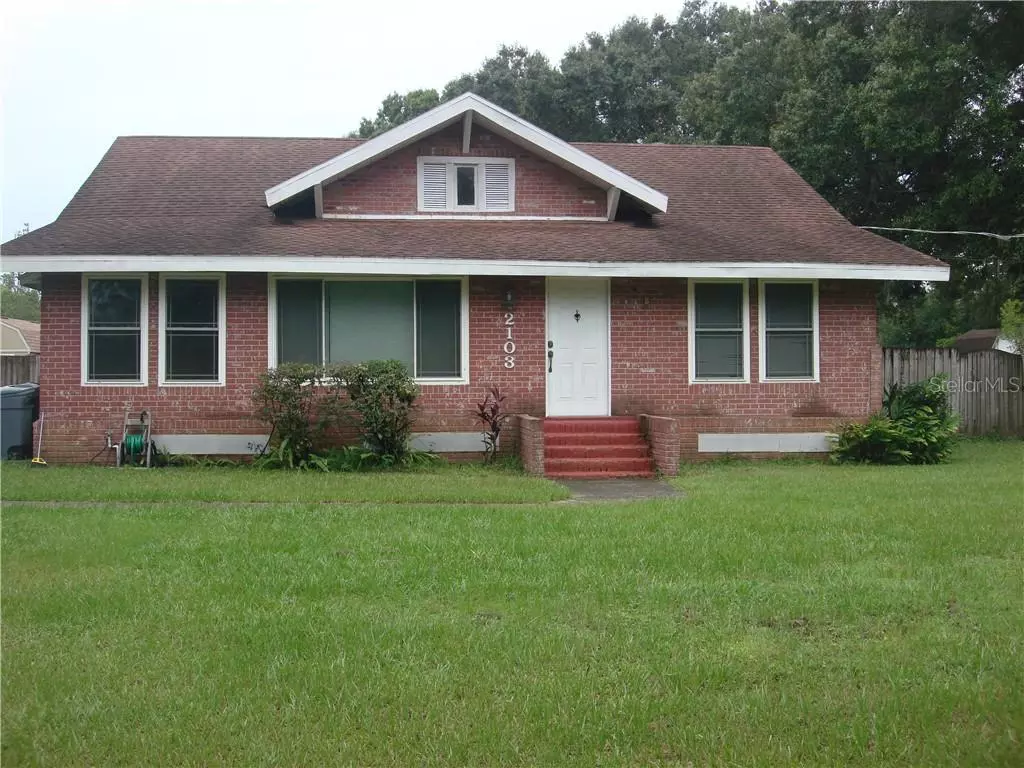$265,000
$280,000
5.4%For more information regarding the value of a property, please contact us for a free consultation.
4 Beds
2 Baths
2,269 SqFt
SOLD DATE : 12/29/2020
Key Details
Sold Price $265,000
Property Type Single Family Home
Sub Type Single Family Residence
Listing Status Sold
Purchase Type For Sale
Square Footage 2,269 sqft
Price per Sqft $116
Subdivision Small Farms
MLS Listing ID T3260432
Sold Date 12/29/20
Bedrooms 4
Full Baths 1
Half Baths 1
Construction Status Inspections
HOA Y/N No
Year Built 1945
Annual Tax Amount $1,899
Lot Size 0.700 Acres
Acres 0.7
Property Description
BACK ON THE MARKET!! With 4 bedrooms and 2.5 baths this property is situated on a peaceful country setting. The features ceramic tile and wood laminate floors with carpeting in the bedrooms. The property needs some TLC and is being sold AS-IS. There is an in-ground pool that is in need of rehabbing. The owner never used it and never did any repairs or maintenance to it. The house's facade is wrapped with bricks all around. The interior walls have been painted, there is crown molding throughout except in the kitchen The house could be accessed through the front door opens to a large foyer ( currently used as a bedroom, the left side from the porch that leads into the family room , from the rear that opens into the dinning area and another door in the rear that opens to a small corridor that connects the kitchen and Master BR. Once inside from any of the doors, you will experience the wonderful flow that connects the house from one area to the other in the 2239 heated S.F. THIS HOUSE HAS AN ENORMOUS UPSIDE. The family and or friends will feel connected with the layout yet, there is plenty of room for privacy. Call and make an appointment to see your future home and envision all the wonderful family gatherings for years to come. All information recorded in the MLS is deemed to be accurate but cannot be guaranteed. Buyer and Buyer's agent to verify all measurements and the condition of the property.
Location
State FL
County Hillsborough
Community Small Farms
Zoning R-1A
Rooms
Other Rooms Attic, Family Room, Formal Dining Room Separate, Formal Living Room Separate, Inside Utility
Interior
Interior Features Ceiling Fans(s), Crown Molding, High Ceilings, Other, Solid Wood Cabinets
Heating Central, Electric
Cooling Central Air
Flooring Carpet, Ceramic Tile, Laminate
Fireplaces Type Family Room, Wood Burning
Fireplace true
Appliance Dishwasher, Electric Water Heater, Range, Range Hood, Refrigerator
Laundry Inside, Laundry Room
Exterior
Exterior Feature Fence, Other, Storage
Parking Features Bath In Garage, Covered, Driveway, Off Street, RV Carport
Garage Spaces 2.0
Fence Chain Link, Wood
Utilities Available Cable Available, Electricity Connected, Public, Water Connected
Roof Type Shingle
Porch Covered, Side Porch
Attached Garage false
Garage true
Private Pool Yes
Building
Lot Description Level, Oversized Lot, Paved
Story 1
Entry Level One
Foundation Crawlspace
Lot Size Range 1/2 to less than 1
Sewer Septic Tank
Water None
Structure Type Brick,Stucco,Wood Frame
New Construction false
Construction Status Inspections
Others
Pets Allowed Yes
Senior Community No
Ownership Fee Simple
Acceptable Financing Cash, Conventional
Listing Terms Cash, Conventional
Special Listing Condition None
Read Less Info
Want to know what your home might be worth? Contact us for a FREE valuation!

Our team is ready to help you sell your home for the highest possible price ASAP

© 2025 My Florida Regional MLS DBA Stellar MLS. All Rights Reserved.
Bought with FUTURE HOME REALTY INC
GET MORE INFORMATION
REALTOR®







