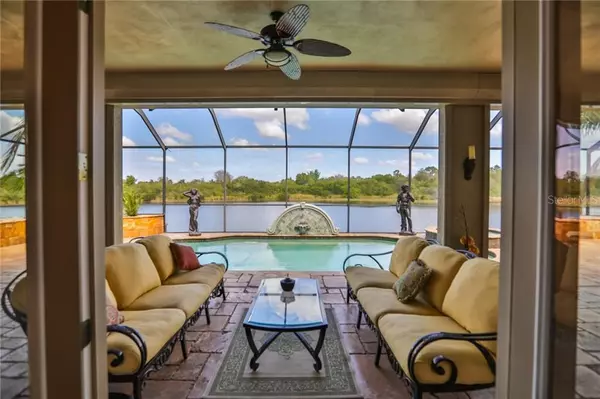$575,000
$582,790
1.3%For more information regarding the value of a property, please contact us for a free consultation.
3 Beds
3 Baths
3,072 SqFt
SOLD DATE : 12/15/2020
Key Details
Sold Price $575,000
Property Type Single Family Home
Sub Type Single Family Residence
Listing Status Sold
Purchase Type For Sale
Square Footage 3,072 sqft
Price per Sqft $187
Subdivision Sun City Center Unit 267
MLS Listing ID T3241458
Sold Date 12/15/20
Bedrooms 3
Full Baths 3
Construction Status Inspections
HOA Fees $103/qua
HOA Y/N Yes
Year Built 2005
Annual Tax Amount $5,603
Lot Size 10,454 Sqft
Acres 0.24
Lot Dimensions 91.75x115
Property Description
STUNNING HOME!!! VIRTUAL TOUR ABOVE IS 3D!! There is nothing on the market in Sun City Center to compare to this home! Elegantly appointed open floor plan with a circular driveway, extensive outdoor design lighting, designer curbing, and a 16 kw generator. Upgrades throughout from the painted mural on the entry ceiling to the lovely columns, coffered ceilings, unusual double fans, gorgeous chandeliers, crown molding, and interior newly painted (2019). New quartzite stone counters in kitchen as well as pool bath and jack and jill bath (2019). Custom built lighted entertainment center, Brazilian hardwood flooring, custom cabinetry in laundry and garage, custom closets in master bedroom, plantation shutters, custom window treatments, and electric hurricane shutters for safety as well as security. Through the French doors there is a spacious lanai, custom pool and hot tub, with Italian travertine pavers & planters overlooking a tranquil lake. Living here you are automatically a member of Club Renaissance. The membership fee has been paid for you. Starting November 1st you will pay the annual dues of $2,288; it is currently paid up thru October 31st (there are no spending requirements at the Club).
Location
State FL
County Hillsborough
Community Sun City Center Unit 267
Zoning PD-MU
Rooms
Other Rooms Den/Library/Office, Inside Utility
Interior
Interior Features Built-in Features, Ceiling Fans(s), Coffered Ceiling(s), Crown Molding, High Ceilings, Open Floorplan, Solid Surface Counters, Solid Wood Cabinets, Split Bedroom, Stone Counters, Tray Ceiling(s), Walk-In Closet(s), Window Treatments
Heating Heat Pump
Cooling Central Air
Flooring Tile, Wood
Fireplace false
Appliance Dishwasher, Disposal, Dryer, Gas Water Heater, Microwave, Range, Refrigerator, Washer
Exterior
Exterior Feature French Doors, Hurricane Shutters, Irrigation System, Lighting, Rain Gutters, Sidewalk
Parking Features Garage Faces Side, Workshop in Garage
Garage Spaces 3.0
Pool Auto Cleaner, Child Safety Fence, Chlorine Free, Deck, Heated, In Ground, Outside Bath Access, Pool Sweep, Salt Water, Screen Enclosure, Tile
Community Features Association Recreation - Owned, Buyer Approval Required, Deed Restrictions, Fitness Center, Golf Carts OK, Golf, Handicap Modified, Pool, Sidewalks, Special Community Restrictions, Tennis Courts, Wheelchair Access
Utilities Available BB/HS Internet Available, Cable Available, Electricity Connected, Natural Gas Connected, Public, Street Lights, Underground Utilities
Amenities Available Clubhouse, Fence Restrictions, Fitness Center, Pool, Spa/Hot Tub, Vehicle Restrictions
View Park/Greenbelt, Pool, Water
Roof Type Tile
Porch Enclosed, Screened
Attached Garage true
Garage true
Private Pool Yes
Building
Story 1
Entry Level One
Foundation Slab
Lot Size Range 0 to less than 1/4
Builder Name WCI
Sewer Public Sewer
Water Public
Structure Type Block,Stucco
New Construction false
Construction Status Inspections
Others
Pets Allowed Yes
HOA Fee Include Pool,Recreational Facilities
Senior Community Yes
Ownership Fee Simple
Monthly Total Fees $128
Acceptable Financing Cash, Conventional, VA Loan
Membership Fee Required Required
Listing Terms Cash, Conventional, VA Loan
Special Listing Condition None
Read Less Info
Want to know what your home might be worth? Contact us for a FREE valuation!

Our team is ready to help you sell your home for the highest possible price ASAP

© 2024 My Florida Regional MLS DBA Stellar MLS. All Rights Reserved.
Bought with KELLER WILLIAMS REALTY S.SHORE
GET MORE INFORMATION
REALTOR®







