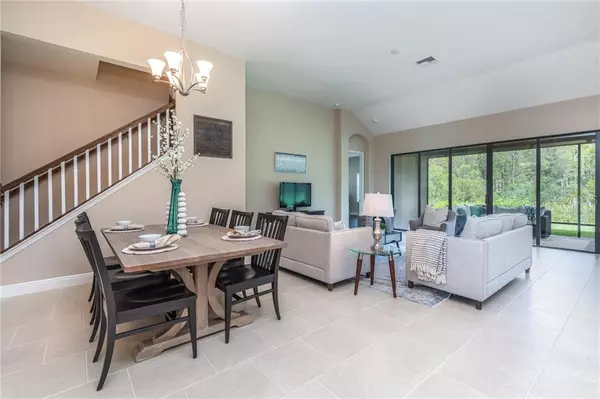$530,000
$543,500
2.5%For more information regarding the value of a property, please contact us for a free consultation.
5 Beds
4 Baths
3,138 SqFt
SOLD DATE : 09/21/2020
Key Details
Sold Price $530,000
Property Type Single Family Home
Sub Type Single Family Residence
Listing Status Sold
Purchase Type For Sale
Square Footage 3,138 sqft
Price per Sqft $168
Subdivision Starkey Ranch Village
MLS Listing ID W7822988
Sold Date 09/21/20
Bedrooms 5
Full Baths 4
HOA Fees $6/ann
HOA Y/N Yes
Year Built 2016
Annual Tax Amount $8,508
Lot Size 7,840 Sqft
Acres 0.18
Property Description
*PRICE REDUCTION*Looking for an Elegant Starkey Ranch home? Then look no further!! This beautiful Biscayne II is built by Homes by West Bay, and sits on an amazing corner conservation lot! A pavered driveway and a barrel tile roof, this gem consists of 3,138 sq ft, 5 bedrooms and 4 baths and is a stunner. Once inside, you'll see 12' ceilings and 8ft doors! A Gourmet Kitchen awaits the cooking enthusiast. Granite countertops, 5 burner cook top, and under cabinet pre-lighting. The extended island countertop and cabinets make for great storage and family dining! This home has a massive kitchen and grand room, perfect for entertaining. Extended sliders lead to a large pavered lania where you are sure to spot wildlife in the preserve. 4 bedrooms downstairs with new bamboo flooring. Master bath equipped with a grand bath and shower, vanity desk, and HUGE closet space. This home also includes a massive bonus room, bath and bedroom upstairs! Other features include: Upgraded stair rail, laundry room with sink and cabinets, surround sound pre-wire, and alarm. Community offers 2 pools, parks, 20+ miles of trails and a future K-8 school and Library. Call today for showing! SELLER MOTIVATED
Location
State FL
County Pasco
Community Starkey Ranch Village
Zoning MPUD
Interior
Interior Features High Ceilings, In Wall Pest System, Living Room/Dining Room Combo, Open Floorplan, Stone Counters, Walk-In Closet(s)
Heating Natural Gas
Cooling Central Air
Flooring Bamboo, Carpet, Tile
Fireplace false
Appliance Cooktop, Dishwasher, Disposal, Freezer, Range Hood, Refrigerator
Laundry Inside, Laundry Room
Exterior
Exterior Feature Hurricane Shutters, Irrigation System, Sidewalk
Garage Spaces 3.0
Community Features Irrigation-Reclaimed Water, Park, Playground, Pool, Sidewalks
Utilities Available Natural Gas Connected, Public, Street Lights
Amenities Available Fence Restrictions, Park, Playground, Pool
View Trees/Woods
Roof Type Tile
Porch Rear Porch, Screened
Attached Garage true
Garage true
Private Pool No
Building
Lot Description Conservation Area, Corner Lot, Sidewalk, Paved
Story 2
Entry Level Two
Foundation Slab
Lot Size Range Up to 10,889 Sq. Ft.
Sewer Public Sewer
Water Public
Structure Type Block,Concrete,Wood Frame
New Construction false
Others
Pets Allowed Yes
HOA Fee Include Pool,Pool,Trash
Senior Community No
Ownership Fee Simple
Monthly Total Fees $6
Membership Fee Required Required
Special Listing Condition None
Read Less Info
Want to know what your home might be worth? Contact us for a FREE valuation!

Our team is ready to help you sell your home for the highest possible price ASAP

© 2025 My Florida Regional MLS DBA Stellar MLS. All Rights Reserved.
Bought with RE/MAX ACTION FIRST OF FLORIDA
GET MORE INFORMATION
REALTOR®







