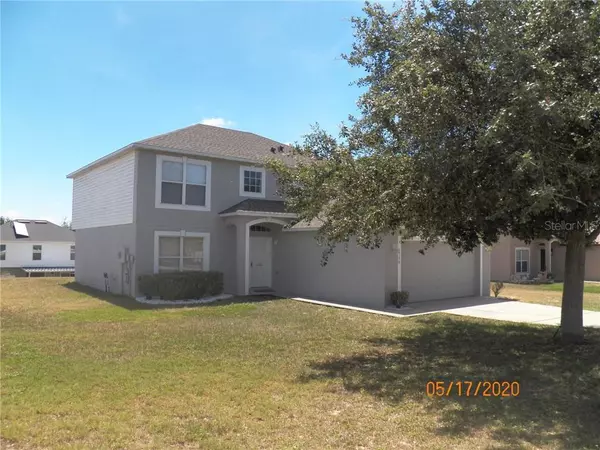$229,900
$229,900
For more information regarding the value of a property, please contact us for a free consultation.
3 Beds
3 Baths
2,320 SqFt
SOLD DATE : 07/10/2020
Key Details
Sold Price $229,900
Property Type Single Family Home
Sub Type Single Family Residence
Listing Status Sold
Purchase Type For Sale
Square Footage 2,320 sqft
Price per Sqft $99
Subdivision Mascotte Dukes Lake Ph I Lt 01 Orb 2250
MLS Listing ID G5029346
Sold Date 07/10/20
Bedrooms 3
Full Baths 2
Half Baths 1
Construction Status Appraisal,Financing,Inspections
HOA Fees $33/ann
HOA Y/N Yes
Year Built 2004
Annual Tax Amount $3,813
Lot Size 10,018 Sqft
Acres 0.23
Property Description
Very popular Sunbury model. Move in ready 3 bedroom, 2.5 baths with a loft and a 2 car garage. Great Island Kitchen with double pantries and all appliances included! Roomy and bright breakfast nook between the kitchen and family room overlooks the screen porch through sliding glass door. Large family room is open to the kitchen/nook through open archways. The are also formal living and dining rooms as well as a powder room downstairs. Upstairs you will enjoy the large open loft with a closet for additional storage. The Master Suite is huge with his and hers closets, large vanity, soaking tub and seperate private shower. There are two more bedrooms and another bath upstairs as well. New roof 2018! Freshly painted in and out. New carpet. New Vinyl Plank. Great screened porch!
Location
State FL
County Lake
Community Mascotte Dukes Lake Ph I Lt 01 Orb 2250
Rooms
Other Rooms Loft
Interior
Interior Features Ceiling Fans(s), Walk-In Closet(s)
Heating Central, Electric
Cooling Central Air
Flooring Carpet, Ceramic Tile, Vinyl
Fireplace false
Appliance Dishwasher, Disposal, Microwave, Range, Refrigerator
Laundry Laundry Room
Exterior
Exterior Feature Sidewalk
Parking Features Driveway, Garage Door Opener
Garage Spaces 2.0
Community Features Deed Restrictions, Park
Utilities Available BB/HS Internet Available, Cable Available, Electricity Connected, Street Lights, Water Connected
Amenities Available Park
Roof Type Shingle
Porch Rear Porch, Screened
Attached Garage true
Garage true
Private Pool No
Building
Lot Description City Limits, Paved
Story 2
Entry Level Two
Foundation Slab
Lot Size Range Up to 10,889 Sq. Ft.
Sewer Aerobic Septic
Water Public
Structure Type Block,Stucco,Vinyl Siding,Wood Frame
New Construction false
Construction Status Appraisal,Financing,Inspections
Schools
Elementary Schools Mascotte Elem
Middle Schools Gray Middle
High Schools South Lake High
Others
Pets Allowed Yes
Senior Community No
Ownership Fee Simple
Monthly Total Fees $33
Acceptable Financing Cash, Conventional, FHA, USDA Loan, VA Loan
Membership Fee Required Required
Listing Terms Cash, Conventional, FHA, USDA Loan, VA Loan
Special Listing Condition None
Read Less Info
Want to know what your home might be worth? Contact us for a FREE valuation!

Our team is ready to help you sell your home for the highest possible price ASAP

© 2025 My Florida Regional MLS DBA Stellar MLS. All Rights Reserved.
Bought with TKC PLATINUM PROPERTIES
GET MORE INFORMATION
REALTOR®







