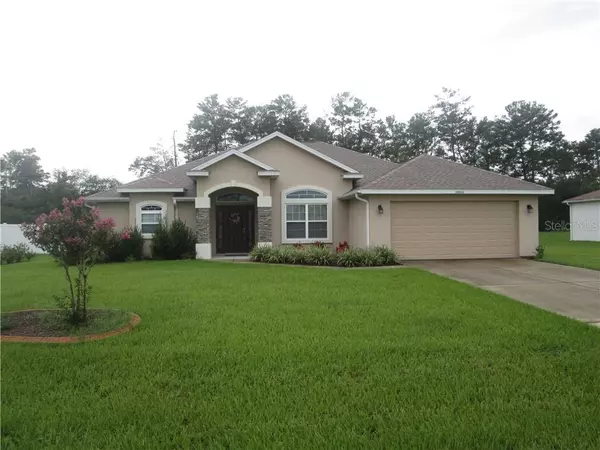$260,000
$257,900
0.8%For more information regarding the value of a property, please contact us for a free consultation.
3 Beds
2 Baths
2,018 SqFt
SOLD DATE : 10/19/2020
Key Details
Sold Price $260,000
Property Type Single Family Home
Sub Type Single Family Residence
Listing Status Sold
Purchase Type For Sale
Square Footage 2,018 sqft
Price per Sqft $128
Subdivision Ocala Waterway Estates
MLS Listing ID OM608311
Sold Date 10/19/20
Bedrooms 3
Full Baths 2
HOA Fees $5/ann
HOA Y/N Yes
Year Built 2017
Annual Tax Amount $2,715
Lot Size 0.460 Acres
Acres 0.46
Lot Dimensions 100x200
Property Description
Beautiful home, only 3 years old. Split plan home features 10 ft ceilings in main living area. Huge great room with sliders to large Lanai. Open Kitchen with huge breakfast island bar, wood cabinets and darker granite countertops, with undermount sink upgraded fixtures, Lvp flooring nice dining area. Master suite has bay window style sitting area trey ceiling door to lanai his and her closets, separate tub and shower, his and her vanities and private water closet. Two large guest bedrooms and a separate office that could be used as a 4th bedroom setup. Indoor utility room has folding table with wood cabinet and large pantry. Double garage with opener. Home also features Carrier A/C and in wall pest system.
This house is priced right and has a wonderful lot.
Location
State FL
County Marion
Community Ocala Waterway Estates
Zoning R1
Rooms
Other Rooms Den/Library/Office, Great Room
Interior
Interior Features Ceiling Fans(s), High Ceilings, In Wall Pest System, Kitchen/Family Room Combo, Open Floorplan, Solid Wood Cabinets, Split Bedroom, Thermostat, Tray Ceiling(s), Walk-In Closet(s)
Heating Central, Electric, Heat Pump
Cooling Central Air
Flooring Carpet, Other
Fireplace false
Appliance Dishwasher, Microwave, Range, Refrigerator
Exterior
Exterior Feature Rain Gutters, Sliding Doors
Parking Features Garage Door Opener
Garage Spaces 2.0
Utilities Available Cable Connected, Fire Hydrant, Phone Available
Roof Type Shingle
Attached Garage true
Garage true
Private Pool No
Building
Lot Description In County, Paved
Story 1
Entry Level One
Foundation Slab
Lot Size Range 1/4 to less than 1/2
Sewer Septic Tank
Water Public
Architectural Style Ranch
Structure Type Stucco,Wood Frame
New Construction false
Others
Pets Allowed Yes
Senior Community No
Ownership Fee Simple
Monthly Total Fees $5
Membership Fee Required Required
Special Listing Condition None
Read Less Info
Want to know what your home might be worth? Contact us for a FREE valuation!

Our team is ready to help you sell your home for the highest possible price ASAP

© 2024 My Florida Regional MLS DBA Stellar MLS. All Rights Reserved.
Bought with LOCAL REALTY SERVICES LLC
GET MORE INFORMATION
REALTOR®







