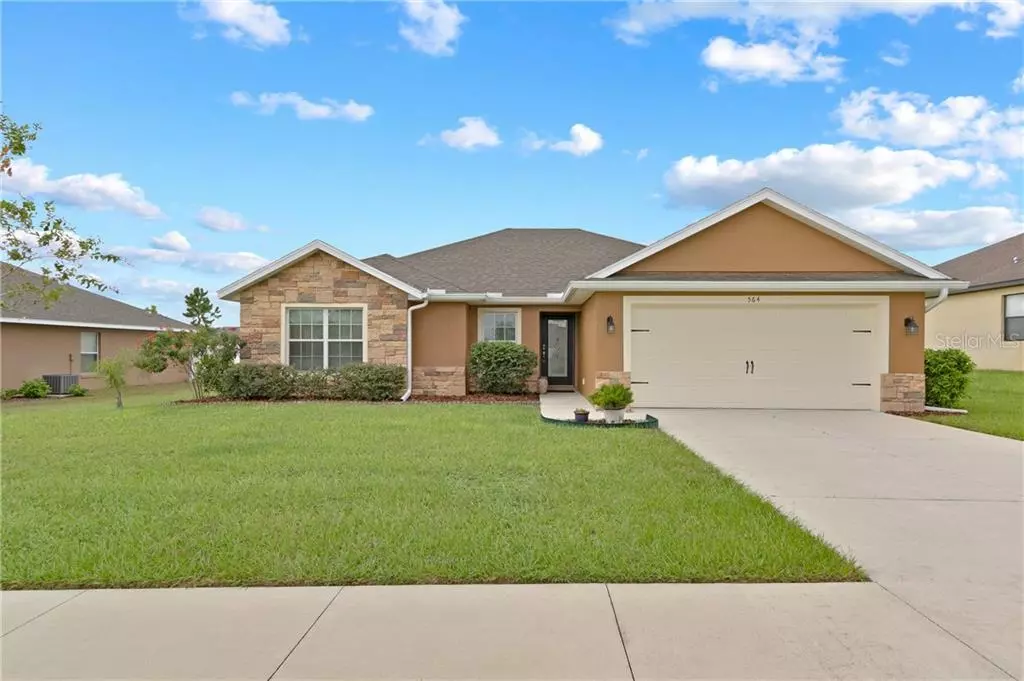$234,000
$225,000
4.0%For more information regarding the value of a property, please contact us for a free consultation.
4 Beds
2 Baths
1,624 SqFt
SOLD DATE : 10/22/2020
Key Details
Sold Price $234,000
Property Type Single Family Home
Sub Type Single Family Residence
Listing Status Sold
Purchase Type For Sale
Square Footage 1,624 sqft
Price per Sqft $144
Subdivision Tavares Groves At Baytree Ph 04
MLS Listing ID G5033503
Sold Date 10/22/20
Bedrooms 4
Full Baths 2
Construction Status Appraisal,Financing,Inspections
HOA Fees $65/mo
HOA Y/N Yes
Year Built 2015
Annual Tax Amount $2,714
Lot Size 0.280 Acres
Acres 0.28
Lot Dimensions 77x158x77x157
Property Description
IMMACULATE and MOVE-IN READY home with an oversized backyard! Why wait to build? You could own this fantastic home that was built in 2015 but still looks and feels like its brand new. This home has had the exterior freshly painted and it makes a beautiful first impression with stacked stone accents and well-manicured tropical landscaping. Inside you will find a spacious split bedroom floorplan offering 4-bedrooms/2-baths and 1624 sq. ft. of living space. There is a large master suite with volume ceilings and a walk-in closet with pocket doors. The adjoining master bath features a corner garden tub with a window, dual vanities, and a walk-in shower. Three bedrooms are privately located in their own wing and share a beautiful guest bathroom. The bedrooms are nicely sized, and all have sizeable closets. The kitchen and living room are open to each other and feature crown molding, and glass doors that lead to a private screened lanai. The kitchen features modern cabinetry with crown molding, granite countertops, stainless steel appliances and a breakfast nook with panoramic views. You'll find peace of mind in this home, with a transferable home warranty and brand new AC handler. The home is located in The Groves at Baytree which features great amenities like a community pool, recreation hall and indoor basketball court. This home is a must-see, so call us today to schedule your private tour. This is the home you have been waiting for!
Location
State FL
County Lake
Community Tavares Groves At Baytree Ph 04
Zoning PD
Rooms
Other Rooms Great Room
Interior
Interior Features Built-in Features, Ceiling Fans(s), Crown Molding, Eat-in Kitchen, High Ceilings, Living Room/Dining Room Combo, Solid Surface Counters, Split Bedroom, Thermostat, Walk-In Closet(s)
Heating Central, Electric
Cooling Central Air
Flooring Carpet, Ceramic Tile
Fireplace false
Appliance Dishwasher, Disposal, Dryer, Electric Water Heater, Microwave, Range, Refrigerator, Washer
Laundry Inside, Laundry Room
Exterior
Exterior Feature Irrigation System, Lighting, Rain Gutters, Sidewalk
Parking Features Driveway, Garage Door Opener
Garage Spaces 2.0
Fence Board, Vinyl, Wood
Community Features Deed Restrictions, Irrigation-Reclaimed Water, Playground, Pool
Utilities Available BB/HS Internet Available, Cable Available, Electricity Connected, Public, Sewer Connected, Water Connected
View Trees/Woods
Roof Type Shingle
Porch Covered, Deck, Patio, Porch
Attached Garage true
Garage true
Private Pool No
Building
Lot Description City Limits, Level, Oversized Lot, Sidewalk, Paved
Story 1
Entry Level One
Foundation Slab
Lot Size Range 1/4 to less than 1/2
Sewer Public Sewer
Water Public
Structure Type Block,Stucco
New Construction false
Construction Status Appraisal,Financing,Inspections
Schools
Elementary Schools Tavares Elem
Middle Schools Tavares Middle=Tavares Middle
High Schools Tavares High
Others
Pets Allowed Yes
Senior Community No
Ownership Fee Simple
Monthly Total Fees $65
Acceptable Financing Cash, Conventional, FHA, VA Loan
Membership Fee Required Required
Listing Terms Cash, Conventional, FHA, VA Loan
Special Listing Condition None
Read Less Info
Want to know what your home might be worth? Contact us for a FREE valuation!

Our team is ready to help you sell your home for the highest possible price ASAP

© 2025 My Florida Regional MLS DBA Stellar MLS. All Rights Reserved.
Bought with BLACK TIE REAL ESTATE & INVEST
GET MORE INFORMATION
REALTOR®


