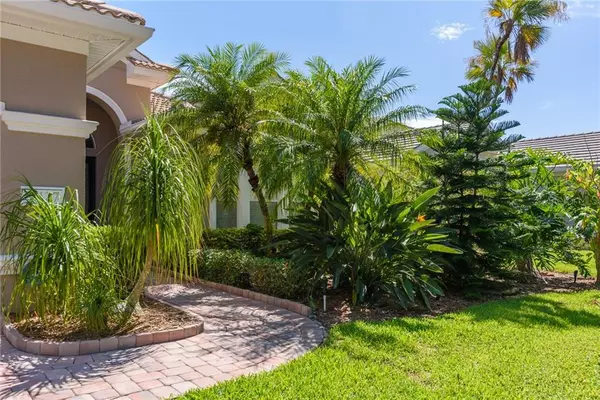$550,000
$599,900
8.3%For more information regarding the value of a property, please contact us for a free consultation.
3 Beds
3 Baths
2,563 SqFt
SOLD DATE : 07/20/2020
Key Details
Sold Price $550,000
Property Type Single Family Home
Sub Type Single Family Residence
Listing Status Sold
Purchase Type For Sale
Square Footage 2,563 sqft
Price per Sqft $214
Subdivision University Park
MLS Listing ID A4468924
Sold Date 07/20/20
Bedrooms 3
Full Baths 2
Half Baths 1
Construction Status Financing
HOA Fees $481/qua
HOA Y/N Yes
Year Built 2001
Annual Tax Amount $6,065
Lot Size 8,712 Sqft
Acres 0.2
Property Description
This Popular ASHDOWN III Model has 3 Bedrooms 2.5 Bathrooms plus a Den and is located viewing the 20th Golf Hole. UPGRADES since 2018 amount to $69,833 Including New HVAC, New Kitchen & Bathroom, New Paint Exterior and Interior. See Complete List Attached. The Oversized Garage has space for your very own Private Golf Cart. University Park Country Club offers 27 Holes of Championship Golf, 11 Lighted Har-Tru Tennis Courts, a State- of- Art Fitness Centre all close the the New UTC University Town Center Mall with Fine Shops and Restaurants also the Nathan Benderson Rowing Center site of the 2017 World Rowing Championships.
Location
State FL
County Manatee
Community University Park
Zoning RES
Interior
Interior Features Cathedral Ceiling(s), Central Vaccum, Coffered Ceiling(s), Eat-in Kitchen, High Ceilings, Kitchen/Family Room Combo, Living Room/Dining Room Combo, Open Floorplan, Split Bedroom, Stone Counters
Heating Central
Cooling Central Air
Flooring Ceramic Tile
Fireplace true
Appliance Built-In Oven, Cooktop, Dishwasher, Disposal, Dryer, Freezer, Ice Maker, Microwave, Refrigerator, Washer
Exterior
Exterior Feature Irrigation System, Lighting, Sidewalk, Sliding Doors
Garage Spaces 2.0
Pool Auto Cleaner, In Ground, Screen Enclosure
Community Features Deed Restrictions, Fitness Center, Gated, Golf, Irrigation-Reclaimed Water, Sidewalks, Tennis Courts
Utilities Available BB/HS Internet Available, Cable Connected, Electricity Connected, Natural Gas Connected, Public, Sewer Connected, Sprinkler Recycled, Street Lights, Underground Utilities
Amenities Available Cable TV, Fence Restrictions, Fitness Center, Gated, Tennis Court(s)
Roof Type Concrete
Attached Garage true
Garage true
Private Pool Yes
Building
Entry Level One
Foundation Slab
Lot Size Range Up to 10,889 Sq. Ft.
Sewer Public Sewer
Water None
Structure Type Block
New Construction false
Construction Status Financing
Schools
Elementary Schools Robert E Willis Elementary
Middle Schools Braden River Middle
High Schools Braden River High
Others
Pets Allowed Yes
HOA Fee Include Cable TV,Escrow Reserves Fund,Internet,Maintenance Grounds,Private Road
Senior Community No
Ownership Fee Simple
Monthly Total Fees $481
Acceptable Financing Cash, Conventional
Membership Fee Required Required
Listing Terms Cash, Conventional
Special Listing Condition None
Read Less Info
Want to know what your home might be worth? Contact us for a FREE valuation!

Our team is ready to help you sell your home for the highest possible price ASAP

© 2025 My Florida Regional MLS DBA Stellar MLS. All Rights Reserved.
Bought with MICHAEL SAUNDERS & COMPANY
GET MORE INFORMATION
REALTOR®







