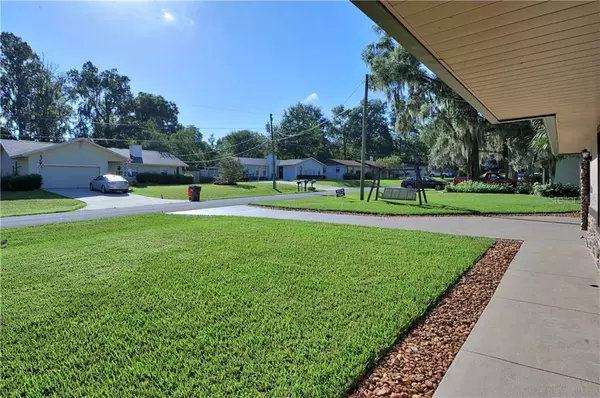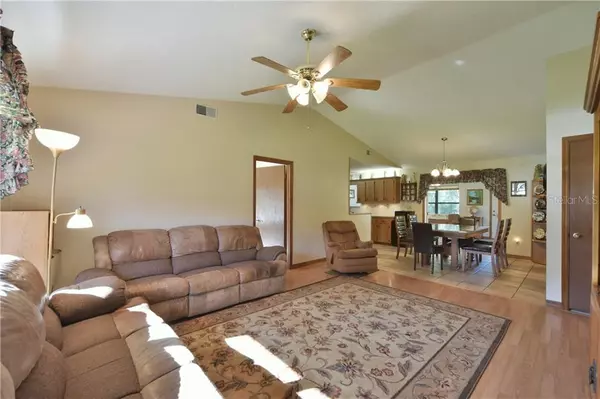$185,000
$185,000
For more information regarding the value of a property, please contact us for a free consultation.
3 Beds
2 Baths
1,424 SqFt
SOLD DATE : 11/30/2020
Key Details
Sold Price $185,000
Property Type Single Family Home
Sub Type Single Family Residence
Listing Status Sold
Purchase Type For Sale
Square Footage 1,424 sqft
Price per Sqft $129
Subdivision South Oak
MLS Listing ID U8100816
Sold Date 11/30/20
Bedrooms 3
Full Baths 2
Construction Status Appraisal,Inspections
HOA Y/N No
Year Built 1988
Annual Tax Amount $992
Lot Size 10,890 Sqft
Acres 0.25
Property Description
RARE FIND! CHARMING, IMMACULATELY-MAINTAINED 3 BEDROOM/2 BATHROOM HOME situated on an IMPECCABLY LANDSCAPED QUARTER ACRE LOT in Southeast Ocala. This TASTEFULLY UPDATED dwelling truly has everything you could ask for! This inviting abode offers the ULTIMATE FLOOR PLAN - the OPEN and airy main living and dining areas is perfect for both day-to-day living and for entertaining, while the SPLIT BEDROOMS offer privacy for all. You'll love the UPDATED FLOORING throughout the home. The MASTER SUITE features an ENSUITE BATHROOM and LARGE WALK-IN CLOSET. The additional two bedrooms offer ample space and sizable closets. The GIANT FLORIDA ROOM in the rear of the home opens to the HUGE FENCED-IN BACKYARD with a storage shed. In addition to the one car GARAGE, there is a LARGE PARKING PAD that extends down the side of the home and is perfect for truck, trailer, boat, or RV parking. And best of all, there is NO HOA and NO DEED RESTRICTIONS! PERFECTLY LOCATED close to top-notch schools, shopping, restaurants, parks and sports complexes. This SUPERB HOME is not to be missed! Schedule your showing today!
Location
State FL
County Marion
Community South Oak
Zoning R1
Interior
Interior Features Ceiling Fans(s), Open Floorplan, Walk-In Closet(s)
Heating Central
Cooling Central Air
Flooring Carpet, Ceramic Tile, Wood
Fireplace false
Appliance Dishwasher, Disposal, Dryer, Microwave, Range, Refrigerator, Washer
Exterior
Exterior Feature Fence, Storage
Parking Features Garage Door Opener
Garage Spaces 1.0
Utilities Available Cable Available, Electricity Available, Public, Water Available
View Trees/Woods
Roof Type Shingle
Attached Garage true
Garage true
Private Pool No
Building
Entry Level One
Foundation Slab
Lot Size Range 1/4 to less than 1/2
Sewer Public Sewer
Water Public
Structure Type Block
New Construction false
Construction Status Appraisal,Inspections
Others
Senior Community No
Ownership Fee Simple
Acceptable Financing Cash, Conventional, FHA, VA Loan
Listing Terms Cash, Conventional, FHA, VA Loan
Special Listing Condition None
Read Less Info
Want to know what your home might be worth? Contact us for a FREE valuation!

Our team is ready to help you sell your home for the highest possible price ASAP

© 2025 My Florida Regional MLS DBA Stellar MLS. All Rights Reserved.
Bought with RE/MAX PREMIER REALTY
GET MORE INFORMATION
REALTOR®







