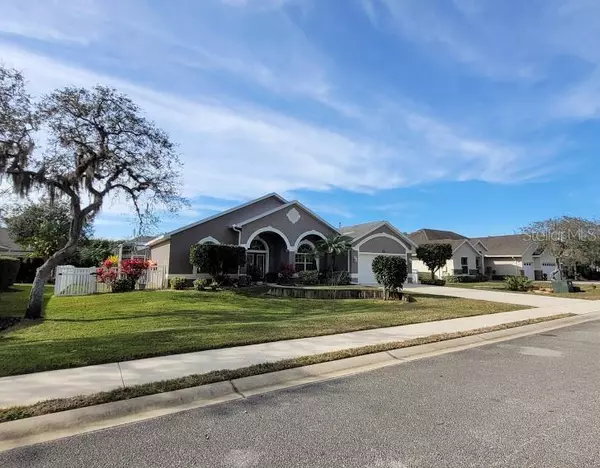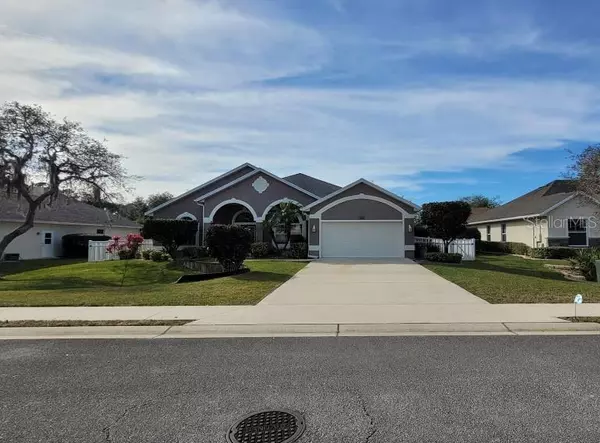$429,000
$439,900
2.5%For more information regarding the value of a property, please contact us for a free consultation.
3 Beds
2 Baths
1,882 SqFt
SOLD DATE : 03/29/2021
Key Details
Sold Price $429,000
Property Type Single Family Home
Sub Type Single Family Residence
Listing Status Sold
Purchase Type For Sale
Square Footage 1,882 sqft
Price per Sqft $227
Subdivision Sugar Mill Trails East
MLS Listing ID V4916044
Sold Date 03/29/21
Bedrooms 3
Full Baths 2
HOA Fees $75/mo
HOA Y/N Yes
Year Built 2003
Annual Tax Amount $2,717
Lot Size 10,018 Sqft
Acres 0.23
Lot Dimensions 91x110
Property Description
Stunning 3 bedrooms, 2 bath home in the Verandas very secluded small gated community close to Sugar mills golf course. Fully renovated with porcelain floors, quartz counter tops, glass bathroom sinks, absolutely stunning, brand new Stainless steel appliances. Split floor plan with a formal Dining/living combo and an open family/kitchen plan with sky lights and high ceiling, featuring lots of architectural components. Master suite with tray ceilings, walk in closet and absolutely incredible views to the oasis back yard of your dreams including all screens in with L shape pool cover patio and beautiful gardens to enjoy while soaking at the pool. On suite bathroom features dual sink and shower with garden tub combo. Newer Air conditioning. Only 7 minutes from the beach. Only 2 minutes from highway. This immaculate home will not last, hurry!
Location
State FL
County Volusia
Community Sugar Mill Trails East
Zoning R2
Interior
Interior Features Eat-in Kitchen, High Ceilings, Kitchen/Family Room Combo, Living Room/Dining Room Combo, Open Floorplan, Skylight(s), Walk-In Closet(s), Window Treatments
Heating Natural Gas
Cooling Central Air
Flooring Bamboo, Ceramic Tile, Laminate
Fireplace false
Appliance Dishwasher, Disposal, Dryer, Electric Water Heater, Exhaust Fan, Gas Water Heater, Microwave, Range, Range Hood, Refrigerator, Washer
Laundry Inside, Laundry Room
Exterior
Exterior Feature Fence, Lighting, Rain Gutters, Sidewalk, Sliding Doors
Parking Features Driveway
Garage Spaces 2.0
Pool Child Safety Fence, In Ground, Lighting, Screen Enclosure
Community Features Gated, Park, Sidewalks
Utilities Available Electricity Available, Electricity Connected, Natural Gas Available, Public, Sprinkler Meter, Street Lights, Water Available, Water Connected
Amenities Available Gated
View Garden, Pool, Trees/Woods
Roof Type Shingle
Porch Covered, Enclosed, Front Porch, Patio, Screened
Attached Garage true
Garage true
Private Pool Yes
Building
Lot Description City Limits, In County, Sidewalk, Private
Story 1
Entry Level One
Foundation Slab
Lot Size Range 0 to less than 1/4
Sewer Public Sewer
Water None
Structure Type Concrete,Stucco
New Construction false
Schools
Elementary Schools Chisholm Elem
Middle Schools New Smyrna Beach Middl
High Schools New Smyrna Beach High
Others
Pets Allowed Yes
HOA Fee Include Maintenance Structure,Maintenance Grounds,Private Road
Senior Community No
Ownership Fee Simple
Monthly Total Fees $75
Acceptable Financing Cash, Conventional, FHA, VA Loan
Membership Fee Required Required
Listing Terms Cash, Conventional, FHA, VA Loan
Special Listing Condition None
Read Less Info
Want to know what your home might be worth? Contact us for a FREE valuation!

Our team is ready to help you sell your home for the highest possible price ASAP

© 2025 My Florida Regional MLS DBA Stellar MLS. All Rights Reserved.
Bought with COLLADO REAL ESTATE
GET MORE INFORMATION
REALTOR®







