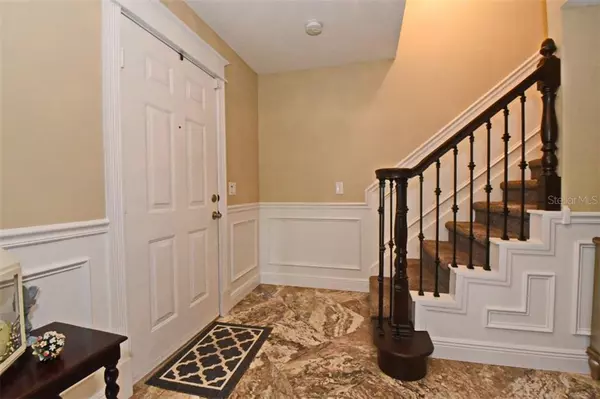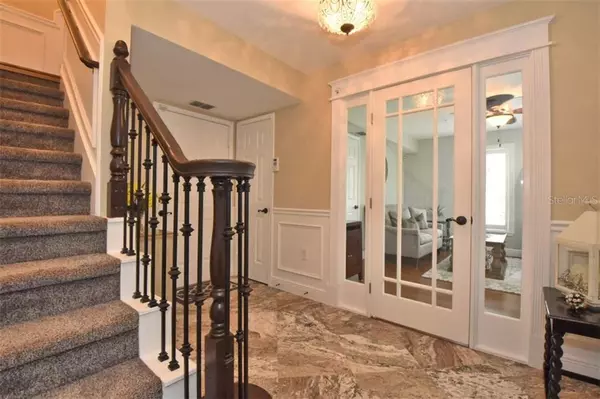$365,000
$375,000
2.7%For more information regarding the value of a property, please contact us for a free consultation.
4 Beds
3 Baths
2,100 SqFt
SOLD DATE : 09/10/2020
Key Details
Sold Price $365,000
Property Type Condo
Sub Type Condominium
Listing Status Sold
Purchase Type For Sale
Square Footage 2,100 sqft
Price per Sqft $173
Subdivision Georgetown At Celebration
MLS Listing ID S5035833
Sold Date 09/10/20
Bedrooms 4
Full Baths 2
Half Baths 1
Condo Fees $540
Construction Status Inspections
HOA Fees $81/qua
HOA Y/N Yes
Year Built 2000
Annual Tax Amount $4,648
Lot Size 3,484 Sqft
Acres 0.08
Property Description
Beautifully Upgraded "Roosevelt" Townhouse. PRISTINE - MOVE-IN READY! This 4 Bedroom, 2.5 Bathroom Townhome has 2100 Square Feet of Luxury Upgrades! Interior has been completely renovated in 2016. As you enter the foyer lovely Travertine Onyx Mix-Tile floors with Glass French Door to the 1st Floor Study/Sitting/4th Bedroom option. There is a separate Entrance from your Large 2 Car Garage. Second Floor Open Family/Dining/Kitchen area features: Hardwood Bamboo Flooring, Custom Cabinets with soft close drawers, Glass Tile Back Splash, ARIVA Azul/Grey Granite Counter tops, Stainless Steel Appliances, Custom Built-in Desk + Extra Storage, Crown Molding with Custom Door & Window Casings, Plantation Shutters and Custom Shades, Upgraded Lighting & Fans throughout. Living Room LED "real flame" Fireplace enhances the coziness of this room. 2nd Floor also has a Powder Room. 3rd Floor has Laundry Closet plus 2 Guest Bedrooms, both with Walk-in closets! Guest Bath features Wide Soaking Tub/Shower with custom Inlaid Tile, High EFF Toilet and Quartz Counter top. Master En Suite with XL Walk-in closet has Tray Ceiling! Master Bath features Frameless XL Glass Shower, Rain Forest Shower Head plus Panel with 6 Jets and Custom Dual Vanities. A/C newer in 2016 plus 50 Gallon Water Heater. Townhome is steps to the Spectacular Georgetown Clubhouse, Pool, Fitness Center, Playground & Tennis Court. Other amenities for residents; Car Wash, Electric Car Changing Stations plus Concierge Trash. Enjoy Celebration's many miles of biking/walking trails throughout the community.
Location
State FL
County Osceola
Community Georgetown At Celebration
Zoning OPUD
Rooms
Other Rooms Inside Utility
Interior
Interior Features Ceiling Fans(s), Crown Molding, Open Floorplan, Stone Counters, Tray Ceiling(s), Walk-In Closet(s)
Heating Central
Cooling Central Air
Flooring Bamboo, Carpet, Travertine
Fireplaces Type Electric, Living Room, Non Wood Burning
Furnishings Unfurnished
Fireplace true
Appliance Dishwasher, Disposal, Dryer, Electric Water Heater, Microwave, Range, Refrigerator, Washer
Laundry Inside, Laundry Closet
Exterior
Exterior Feature Sidewalk
Garage Spaces 2.0
Community Features Association Recreation - Owned, Deed Restrictions, Fitness Center, Park, Playground, Pool, Tennis Courts
Utilities Available Cable Available, Electricity Connected, Sewer Connected, Sprinkler Recycled, Street Lights, Underground Utilities
Amenities Available Fitness Center, Park, Pickleball Court(s), Playground, Pool, Tennis Court(s)
View Park/Greenbelt
Roof Type Shingle
Attached Garage true
Garage true
Private Pool No
Building
Lot Description In County, Sidewalk, Paved, Unincorporated
Story 3
Entry Level Three Or More
Foundation Slab
Sewer Public Sewer
Water Public
Structure Type Stucco,Wood Frame
New Construction false
Construction Status Inspections
Schools
Elementary Schools Celebration (K12)
Middle Schools Celebration (K12)
High Schools Celebration High
Others
Pets Allowed Breed Restrictions, Number Limit, Yes
HOA Fee Include Pool,Escrow Reserves Fund,Maintenance Structure,Maintenance Grounds,Pool,Trash
Senior Community No
Pet Size Medium (36-60 Lbs.)
Ownership Fee Simple
Monthly Total Fees $621
Acceptable Financing Cash, Conventional
Membership Fee Required Required
Listing Terms Cash, Conventional
Num of Pet 2
Special Listing Condition None
Read Less Info
Want to know what your home might be worth? Contact us for a FREE valuation!

Our team is ready to help you sell your home for the highest possible price ASAP

© 2025 My Florida Regional MLS DBA Stellar MLS. All Rights Reserved.
Bought with IMAGINATION REALTY, INC
GET MORE INFORMATION
REALTOR®







