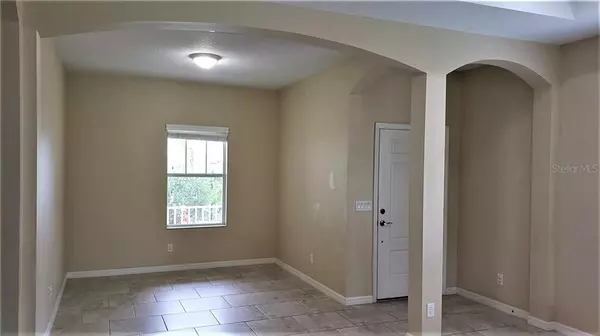$269,000
$269,000
For more information regarding the value of a property, please contact us for a free consultation.
3 Beds
2 Baths
1,509 SqFt
SOLD DATE : 09/23/2020
Key Details
Sold Price $269,000
Property Type Single Family Home
Sub Type Single Family Residence
Listing Status Sold
Purchase Type For Sale
Square Footage 1,509 sqft
Price per Sqft $178
Subdivision Central Park Sp D-1Bb, D-2A & D-2B
MLS Listing ID A4470985
Sold Date 09/23/20
Bedrooms 3
Full Baths 2
Construction Status Appraisal,Financing,Inspections
HOA Fees $129/qua
HOA Y/N Yes
Year Built 2014
Annual Tax Amount $5,519
Lot Size 7,405 Sqft
Acres 0.17
Property Description
New Price! Beautiful centrally located Central Park in Lakewood Ranch! Gated park-like community. Dog friendly with two dog parks. Low CDD fees and HOA fees. Newer home built in 2014 is a true 3 bedroom split floor plan home with 2-car Garage. Yard can be fenced. This home has been well kept and maintained. Walk in from a lovely covered front porch through the front door to a tiled Foyer, large great room with tray ceiling, can lights. Separate formal dining room for those Thanksgiving dinners. Large Kitchen features popular Cherry stained wood cabinets with granite counter tops, bar, stainless steel appliances, double pantry, can lights. Kitchen is large enough to put a nice size portable island. Gas range and gas hot water heater. Light bright and cheerful inside. Easy care beautiful 18' tile in all of the living areas, like-new carpet in the bedrooms. Large master suite with ceiling fan/light, 2 - walk-in closets, master bath with dual vanity and large shower. Laundry room off Garage. Two-car Garage with Tub. Low utility bills and insurance rates. Hurricane shutters. Award winning builder, Neal Communities. HOA fee covers: 10 Acre Park, 2 large/small dog parks. Splash Pad, Playground, Concession Stand & Outdoor Pavilion, Tennis Courts, Sports Fields, Social Events & Clubs. Gated and Managed. Schools are A rated and close by. Gullett Elementary, Mona Jain Middle School and Lakewood Ranch High School. Just minutes to grocery, pharmacy, medical, restaurants, fitness centers, hair & nail salons, bars, etc. Easy drive to Sarasota, International Airports, top rated beaches in the country. Easy to see, don't miss this well priced home. Call today for community documents. Note: CDD fee is included in the Taxes shown. Not a separate fee. Note this home has not been Homesteaded thus taxes shown are higher, but used as a main residence, taxes will be less. Quick move-in.
Location
State FL
County Manatee
Community Central Park Sp D-1Bb, D-2A & D-2B
Zoning PDMU
Rooms
Other Rooms Inside Utility
Interior
Interior Features Ceiling Fans(s), Eat-in Kitchen, Open Floorplan, Solid Surface Counters, Split Bedroom, Tray Ceiling(s), Walk-In Closet(s), Window Treatments
Heating Central
Cooling Central Air
Flooring Carpet, Ceramic Tile
Furnishings Unfurnished
Fireplace false
Appliance Dishwasher, Disposal, Gas Water Heater, Microwave, Range, Refrigerator
Laundry Inside, Laundry Room
Exterior
Exterior Feature Hurricane Shutters, Irrigation System, Sidewalk, Sliding Doors, Sprinkler Metered
Parking Features Garage Door Opener
Garage Spaces 2.0
Community Features Association Recreation - Owned, Deed Restrictions, Gated, Irrigation-Reclaimed Water, Park, Playground, Sidewalks, Tennis Courts
Utilities Available Cable Connected, Electricity Connected, Natural Gas Available, Natural Gas Connected, Sewer Connected, Sprinkler Recycled, Street Lights, Underground Utilities, Water Connected
Amenities Available Gated, Park, Playground, Recreation Facilities, Security, Tennis Court(s)
View Y/N 1
Roof Type Shingle
Porch Front Porch, Rear Porch
Attached Garage true
Garage true
Private Pool No
Building
Lot Description Near Golf Course, Sidewalk
Story 1
Entry Level One
Foundation Slab
Lot Size Range 0 to less than 1/4
Builder Name NEAL COMMUNITIES
Sewer Public Sewer
Water Canal/Lake For Irrigation, Public
Architectural Style Florida, Ranch
Structure Type Block,Stucco
New Construction false
Construction Status Appraisal,Financing,Inspections
Schools
Elementary Schools Gullett Elementary
Middle Schools Nolan Middle
High Schools Lakewood Ranch High
Others
Pets Allowed Yes
HOA Fee Include Common Area Taxes,Management,Private Road,Security
Senior Community No
Ownership Fee Simple
Monthly Total Fees $129
Acceptable Financing Cash, Conventional, FHA, VA Loan
Membership Fee Required Required
Listing Terms Cash, Conventional, FHA, VA Loan
Special Listing Condition None
Read Less Info
Want to know what your home might be worth? Contact us for a FREE valuation!

Our team is ready to help you sell your home for the highest possible price ASAP

© 2025 My Florida Regional MLS DBA Stellar MLS. All Rights Reserved.
Bought with UKEEPCOMMISSION REAL ESTATE
GET MORE INFORMATION
REALTOR®







