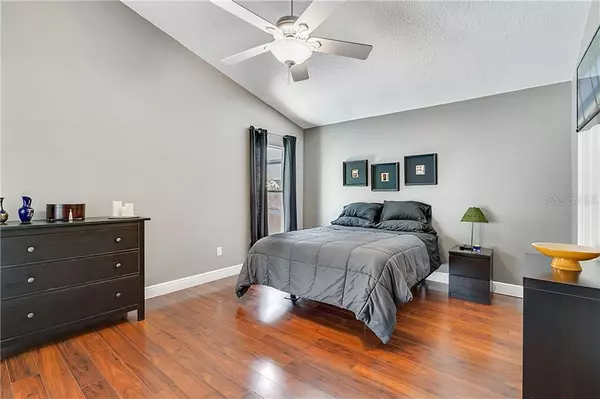$310,000
$325,000
4.6%For more information regarding the value of a property, please contact us for a free consultation.
3 Beds
2 Baths
1,743 SqFt
SOLD DATE : 07/30/2020
Key Details
Sold Price $310,000
Property Type Single Family Home
Sub Type Single Family Residence
Listing Status Sold
Purchase Type For Sale
Square Footage 1,743 sqft
Price per Sqft $177
Subdivision Sydney Cove At Eastwood Prcl 01
MLS Listing ID O5873746
Sold Date 07/30/20
Bedrooms 3
Full Baths 2
HOA Fees $121/qua
HOA Y/N Yes
Year Built 1995
Annual Tax Amount $2,205
Lot Size 4,791 Sqft
Acres 0.11
Property Description
The definition of a move in ready home is what you will see when you enter this gorgeous 3 bedroom 2 bath pool home in the Eastwood community .ROOF REPLACED 2018. ALL TVS CONVEY. This home is located on a nice street with easy access to shopping and restaurants. The well manicured home home has mature landscaping and a two car garage with plenty of storage. Enter the front door into the foyer where you will notice the natural light shining in. The kitchen is perfect for the chef in your family with granite countertops and a dinette space to enjoy cooking. The separate formal dining room overlooks the living room with views of the pool. The master bedroom has a sliding door to step out to the patio area and enjoy the pool as well. The master bathroom has so many upgrades you will think you stepped into a spa complete with a jetted tub! Updates , Upgrades and A POOL TO COOL OFF IN!! Visit us today. Just discovered home does have poly pipes. So lets be creative with the offers:) MULTIPLE OFFERS PLEASE HIGHEST AND BEST BY 6 PM JUNE 28TH
Location
State FL
County Orange
Community Sydney Cove At Eastwood Prcl 01
Zoning P-D
Interior
Interior Features Ceiling Fans(s), High Ceilings, Open Floorplan, Walk-In Closet(s)
Heating Central
Cooling Central Air
Flooring Carpet, Ceramic Tile, Laminate
Fireplace false
Appliance Dishwasher, Gas Water Heater, Range, Refrigerator
Exterior
Exterior Feature Fence, Irrigation System
Garage Spaces 2.0
Pool Gunite, In Ground
Community Features Park, Playground, Pool, Tennis Courts
Utilities Available Cable Connected, Street Lights
Amenities Available Pool, Tennis Court(s)
Roof Type Shingle
Attached Garage true
Garage true
Private Pool Yes
Building
Lot Description Near Golf Course
Story 1
Entry Level One
Foundation Slab
Lot Size Range Up to 10,889 Sq. Ft.
Sewer Public Sewer
Water Public
Architectural Style Ranch, Traditional
Structure Type Block
New Construction false
Schools
Elementary Schools Sunrise Elem
Middle Schools Discovery Middle
High Schools Timber Creek High
Others
Pets Allowed Yes
Senior Community No
Ownership Fee Simple
Monthly Total Fees $121
Acceptable Financing Cash, Conventional, FHA, VA Loan
Membership Fee Required Required
Listing Terms Cash, Conventional, FHA, VA Loan
Special Listing Condition None
Read Less Info
Want to know what your home might be worth? Contact us for a FREE valuation!

Our team is ready to help you sell your home for the highest possible price ASAP

© 2025 My Florida Regional MLS DBA Stellar MLS. All Rights Reserved.
Bought with LUXE PROPERTIES LLC
GET MORE INFORMATION
REALTOR®







