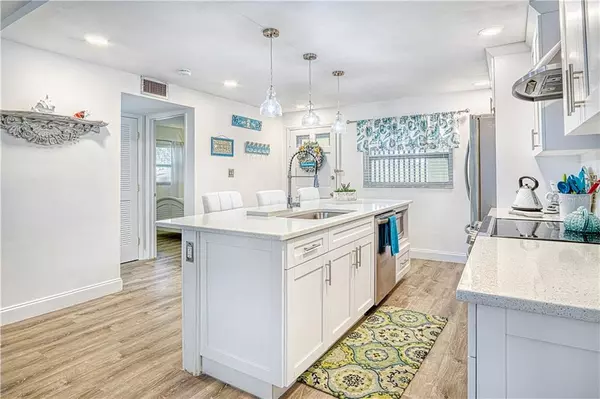$160,000
$169,900
5.8%For more information regarding the value of a property, please contact us for a free consultation.
2 Beds
2 Baths
1,070 SqFt
SOLD DATE : 08/04/2020
Key Details
Sold Price $160,000
Property Type Condo
Sub Type Condominium
Listing Status Sold
Purchase Type For Sale
Square Footage 1,070 sqft
Price per Sqft $149
Subdivision Heather Hill Apts
MLS Listing ID U8088180
Sold Date 08/04/20
Bedrooms 2
Full Baths 2
Condo Fees $309
HOA Y/N No
Year Built 1971
Annual Tax Amount $1,253
Lot Size 1.230 Acres
Acres 1.23
Property Description
WOW. When only the best will do! Designer decorated through out. Fabulous, quality remodel. This won't last long , move in ready upgraded 1st floor, highly sought after, corner end unit with garden patio for dining al fresco and relaxing. Steps to the pool and clubhouse. Covered parking at your front door. Walking distance to downtown Dunedin and the Trail. 2 bedroom, 2 full bath, split plan. Chefs kitchen features a huge center island, quartz counters, stainless steel appliance package to include designer hood, side by side refridgerator with bottom freezer, microwave in center island..custom self close cabinetry, pantry, abundant storage, designer tile backsplash. Master bedroom is gracious in size and features 2 closets. Master bath features double sinks, large walk in shower, designer floor, more. Second bath is fully upgraded as well. New windows throughout! Floors are a beautiful and durable vinyl plank. Very comfortable, serene space to call home. What's not to love! Active social! We love heather hills and the people who live there and will miss everyone" Paul and Mandy Thompson
Location
State FL
County Pinellas
Community Heather Hill Apts
Interior
Interior Features Eat-in Kitchen, High Ceilings, Kitchen/Family Room Combo, Living Room/Dining Room Combo, Open Floorplan, Split Bedroom, Stone Counters, Walk-In Closet(s), Window Treatments
Heating Central, Heat Pump
Cooling Central Air
Flooring Tile
Fireplace false
Appliance Dishwasher, Electric Water Heater, Microwave, Range, Range Hood, Refrigerator
Exterior
Exterior Feature Lighting, Outdoor Grill
Community Features Buyer Approval Required, Pool
Utilities Available BB/HS Internet Available, Cable Connected, Electricity Connected, Water Connected
View Y/N 1
View Garden, Pool
Roof Type Shingle
Porch Patio
Garage false
Private Pool No
Building
Story 1
Entry Level One
Foundation Slab
Sewer Public Sewer
Water None
Structure Type Block,Concrete
New Construction false
Others
Pets Allowed No
HOA Fee Include Pool,Escrow Reserves Fund,Maintenance Structure,Maintenance Grounds,Pool,Recreational Facilities,Sewer,Trash,Water
Senior Community Yes
Ownership Condominium
Monthly Total Fees $404
Acceptable Financing Cash, Conventional, FHA
Membership Fee Required Required
Listing Terms Cash, Conventional, FHA
Special Listing Condition None
Read Less Info
Want to know what your home might be worth? Contact us for a FREE valuation!

Our team is ready to help you sell your home for the highest possible price ASAP

© 2024 My Florida Regional MLS DBA Stellar MLS. All Rights Reserved.
Bought with KELLER WILLIAMS TAMPA PROP.
GET MORE INFORMATION
REALTOR®







