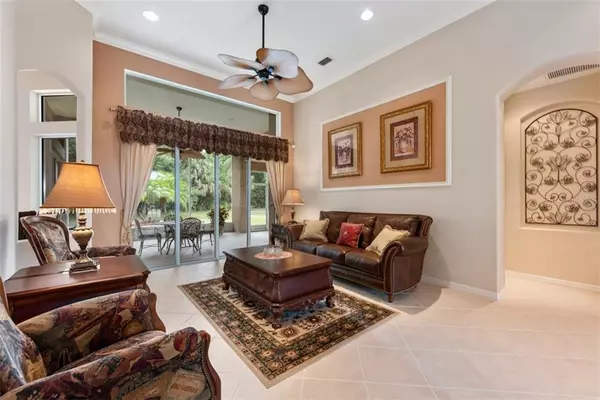$470,000
$479,000
1.9%For more information regarding the value of a property, please contact us for a free consultation.
4 Beds
4 Baths
2,837 SqFt
SOLD DATE : 09/11/2020
Key Details
Sold Price $470,000
Property Type Single Family Home
Sub Type Single Family Residence
Listing Status Sold
Purchase Type For Sale
Square Footage 2,837 sqft
Price per Sqft $165
Subdivision Mote Ranch,River Park At Mote Ranch
MLS Listing ID A4471538
Sold Date 09/11/20
Bedrooms 4
Full Baths 3
Half Baths 1
Construction Status Appraisal,Financing,Inspections
HOA Fees $52/qua
HOA Y/N Yes
Year Built 2005
Annual Tax Amount $4,282
Lot Size 10,890 Sqft
Acres 0.25
Property Description
PRIVATE SHOWINGS AVAILABLE, JUST WEAR A MASK AND GLOVES!
WELCOME to this beautiful 2,837sf home, original owners. Impeccable condition, in popular Mote Ranch Community. NO CDD and LOW HOA FEES ($51 per month). The home has private water and preserve views to enjoy with plenty of room for pool; pool bath and super gutter already in place. The lanai with summer kitchen, stainless steel gas barbecue and side-burner is ready for outdoor cooking. The mature landscaping welcomes you inside with high ceilings and crown molding. The house has four bedrooms, den/fifth bedroom, three full bathrooms and powder room. Tray ceilings, hardwood floors in master bedroom, dining room and den. Custom decorative window trim in family room. Extra recessed lighting, dimmers and custom ceiling fans. The kitchen with granite counter tops and 42'' cherry wood cabinets, under cabinet lighting, gas stove, Bosch dishwasher, reverse osmosis for crystal clear drinking water. Dining nook with aquarium window overlooks the preserve and the lake. The house interior is full of designer and custom features. The floor plan also has “Flex Space” with wood cabinets, under cabinet lighting and granite counter and is used as an office. Guest-suite with pocket door is ideal for guests or in-laws. All the bathrooms have maple wood cabinets and designer tile. Laundry room with stainless-steel sink, granite counter, maple wood cabinets and Kenmore Elite washer and dryer will make your laundry day a pleasure. Abundance of storage throughout the house and spacious 3-car garage. Owned security system with 3 keypads. Energy efficient 16 Seer A/C installed in December 2017, newer water heater and hot water circulation system. The house was painted outside in 2018. Lifetime barrel tile roof, wind proof windows/sliders; windows have clear panels for hurricane protection. Outside motion sensor lighting for security. The driveway is custom engraved and painted. Dining room and sitting room furniture plus accessories are available under separate bill of sale. Community swimming pool, playground, recreational center for private parties and access to Braden River for fishing/kayaking are only minutes away. Conveiently located near UTC Mall, Benderson Park, shops and restaurants are within 5-minute drive. Downtown Sarasota, beautiful beaches and International Airport are only short drive away.
http://visualedgephotography.com/listings/6116-palomino-cir-bradenton-fl-34201/skinned/
https://my.matterport.com/show/?m=nijoAbFiQkz
Location
State FL
County Manatee
Community Mote Ranch, River Park At Mote Ranch
Zoning PDR/WPE/
Interior
Interior Features Built-in Features, Ceiling Fans(s), High Ceilings, Open Floorplan, Stone Counters, Tray Ceiling(s), Walk-In Closet(s)
Heating Central
Cooling Central Air
Flooring Carpet, Ceramic Tile, Wood
Fireplace false
Appliance Dishwasher, Dryer, Microwave, Range, Refrigerator, Washer, Whole House R.O. System
Exterior
Exterior Feature Irrigation System, Lighting, Outdoor Kitchen, Sliding Doors
Garage Spaces 3.0
Community Features Playground, Pool, Water Access
Utilities Available Cable Available
Amenities Available Playground, Pool
View Y/N 1
View Trees/Woods
Roof Type Tile
Attached Garage true
Garage true
Private Pool No
Building
Story 1
Entry Level One
Foundation Slab
Lot Size Range 1/4 Acre to 21779 Sq. Ft.
Sewer Public Sewer
Water Public
Structure Type Concrete,Stucco
New Construction false
Construction Status Appraisal,Financing,Inspections
Schools
Elementary Schools Robert E Willis Elementary
Middle Schools Braden River Middle
High Schools Bayshore High
Others
Pets Allowed Yes
HOA Fee Include Pool,Recreational Facilities
Senior Community No
Ownership Fee Simple
Monthly Total Fees $52
Acceptable Financing Cash, Conventional, FHA, VA Loan
Membership Fee Required Required
Listing Terms Cash, Conventional, FHA, VA Loan
Special Listing Condition None
Read Less Info
Want to know what your home might be worth? Contact us for a FREE valuation!

Our team is ready to help you sell your home for the highest possible price ASAP

© 2025 My Florida Regional MLS DBA Stellar MLS. All Rights Reserved.
Bought with NEXTHOME EXCELLENCE
GET MORE INFORMATION
REALTOR®







