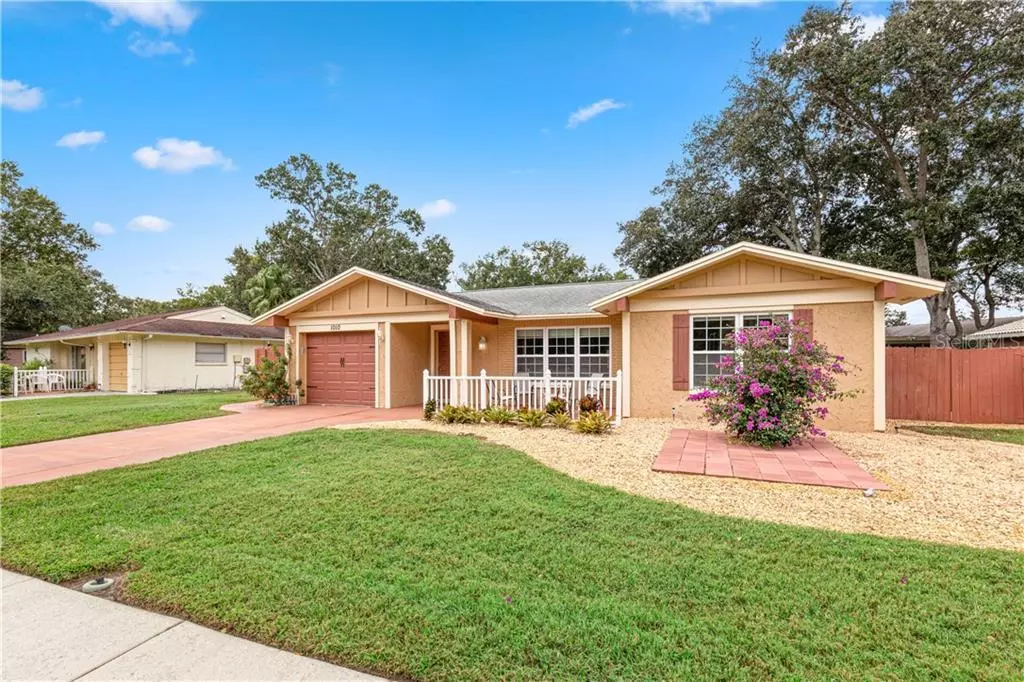$272,000
$272,000
For more information regarding the value of a property, please contact us for a free consultation.
2 Beds
2 Baths
1,571 SqFt
SOLD DATE : 02/26/2021
Key Details
Sold Price $272,000
Property Type Single Family Home
Sub Type Single Family Residence
Listing Status Sold
Purchase Type For Sale
Square Footage 1,571 sqft
Price per Sqft $173
Subdivision Anchorage Of Tarpon Lake Unit One The
MLS Listing ID U8105877
Sold Date 02/26/21
Bedrooms 2
Full Baths 2
HOA Fees $33/qua
HOA Y/N Yes
Year Built 1972
Annual Tax Amount $2,133
Lot Size 6,534 Sqft
Acres 0.15
Property Description
PRICE WAS JUST REDUCED! Move in ready home across from the Clubhouse & Pool! This beautifully updated 2 bed 2 bath 1 car garage home is located in a 55+ community and next door to the lush green John Chestnut Sr Park that is located right on Lake Tarpon. Located on a prime lot with no neighbors across the street only a park like views to enjoy from the large front porch or the large front window in the family room! Step in through the front door and you will enjoy hardwood & vinyl plank floors throughout, no carpet, and a large living room. The kitchen features plenty of light cabinetry, designer backsplash, built in wine rack, large granite counter tops, a bar area with pendant lighting to enjoy meals or conversation with the chef. The kitchen opens to the dining/family room with windows overlooking the back yard. The owners suite features vinyl plank flooring, shiplap ceiling , crown molding, modern ceiling fan, a large walk-in closet and a 2nd closet. The in-suite features a large walk-in shower, updated tile, lighting, mirror and paint. The guest bedroom is bright and spacious with corner windows, vinyl plank flooring, ceiling fan and good size closet. The guest bath features a tub and light cabinetry, tile and fixtures. Enjoy easy living with a large front yard and zero-scape backyard with a large storage shed. The home features neutral paint colors, no carpet, updated windows making this a must see! Conveniently located in Palm Harbor right next door to the Park with a variety of wildlife, sports field, playgrounds, picnic shelters with grills, dog park, boat ramp and more. You will enjoy a high quality of life in your new home. (The owner is willing to include the double wide refrigerator/freezer combo in the kitchen with an acceptable offer or swap for a standard size.)
Location
State FL
County Pinellas
Community Anchorage Of Tarpon Lake Unit One The
Zoning RPD-5
Rooms
Other Rooms Attic, Family Room
Interior
Interior Features Ceiling Fans(s), Eat-in Kitchen, Stone Counters, Window Treatments
Heating Central, Electric
Cooling Central Air
Flooring Laminate, Vinyl
Furnishings Unfurnished
Fireplace false
Appliance Dishwasher, Electric Water Heater, Microwave, Range, Refrigerator
Exterior
Exterior Feature Fence, Irrigation System
Parking Features Garage Door Opener
Garage Spaces 1.0
Fence Board
Community Features Association Recreation - Owned, Buyer Approval Required, Deed Restrictions, Pool
Utilities Available Cable Connected, Electricity Connected, Fire Hydrant, Public, Sprinkler Well, Street Lights, Underground Utilities
Amenities Available Clubhouse, Pool, Recreation Facilities
Roof Type Shingle
Porch Front Porch, Patio
Attached Garage true
Garage true
Private Pool No
Building
Lot Description In County, Sidewalk
Entry Level One
Foundation Slab
Lot Size Range 0 to less than 1/4
Sewer Public Sewer
Water Public
Structure Type Block,Stucco
New Construction false
Others
Pets Allowed Yes
HOA Fee Include Pool,Pool,Recreational Facilities
Senior Community Yes
Ownership Fee Simple
Monthly Total Fees $33
Acceptable Financing Cash, Conventional, FHA, VA Loan
Membership Fee Required Required
Listing Terms Cash, Conventional, FHA, VA Loan
Special Listing Condition None
Read Less Info
Want to know what your home might be worth? Contact us for a FREE valuation!

Our team is ready to help you sell your home for the highest possible price ASAP

© 2025 My Florida Regional MLS DBA Stellar MLS. All Rights Reserved.
Bought with SELECT PROPERTIES INC
GET MORE INFORMATION
REALTOR®







