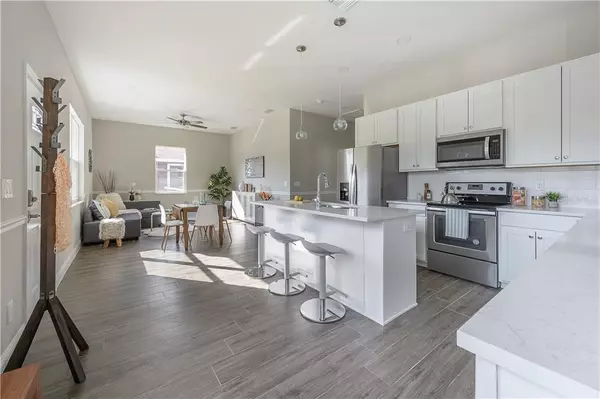$275,000
$275,000
For more information regarding the value of a property, please contact us for a free consultation.
3 Beds
2 Baths
1,348 SqFt
SOLD DATE : 08/28/2020
Key Details
Sold Price $275,000
Property Type Single Family Home
Sub Type Single Family Residence
Listing Status Sold
Purchase Type For Sale
Square Footage 1,348 sqft
Price per Sqft $204
Subdivision Florentino Heights
MLS Listing ID T3252850
Sold Date 08/28/20
Bedrooms 3
Full Baths 2
Construction Status Appraisal,Financing,Inspections
HOA Y/N No
Year Built 2020
Annual Tax Amount $1,321
Lot Size 5,227 Sqft
Acres 0.12
Lot Dimensions 50x104
Property Description
Sitting just outside of the fun artsy downtown of Gulport this gorgeous BRAND NEW 3/2 home awaits it's new homeowner. Only 275k to be biking distance to many great things Pinellas County has to offer! Wood look tile floors throughout, wood cabinets, quartz countertops, huge wall-in closet, and so much more! Natural light fills the many windows of this brand new home. The kitchen is definitely the heart of the home so if you like to entertain with dinner parties, this is definitely for you! Huge island that can comfortably seat 3 with plenty of room. Tons of counter and cabinet space in this massive kitchen. Side door off the laundry room (that is very large and spacious). Open floor plan with a living room/dining/kitchen combo. The Master bedroom is a whopping 17x11 size! The walk-in closet is almost big enough to be a room in itself! Come check out this gorgeous home ASAP and you won't be disappointed! Love the furniture too? Ask us for a price, as the furniture can be sold as a package deal if desired!
Location
State FL
County Pinellas
Community Florentino Heights
Direction S
Interior
Interior Features Living Room/Dining Room Combo
Heating Central
Cooling Central Air
Flooring Ceramic Tile
Furnishings Negotiable
Fireplace false
Appliance Dishwasher, Range, Refrigerator
Exterior
Exterior Feature Other
Utilities Available Public
Roof Type Shingle
Garage false
Private Pool No
Building
Entry Level One
Foundation Slab
Lot Size Range Up to 10,889 Sq. Ft.
Sewer Public Sewer
Water Public
Structure Type Block
New Construction true
Construction Status Appraisal,Financing,Inspections
Others
Pets Allowed Yes
Senior Community No
Ownership Fee Simple
Acceptable Financing Cash, Conventional, FHA, VA Loan
Listing Terms Cash, Conventional, FHA, VA Loan
Special Listing Condition None
Read Less Info
Want to know what your home might be worth? Contact us for a FREE valuation!

Our team is ready to help you sell your home for the highest possible price ASAP

© 2024 My Florida Regional MLS DBA Stellar MLS. All Rights Reserved.
Bought with REALTY RESOURCES
GET MORE INFORMATION
REALTOR®







