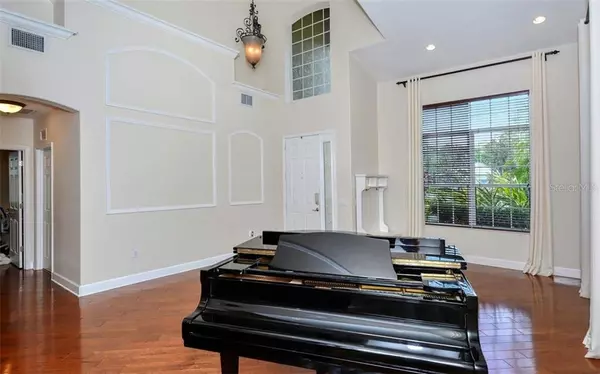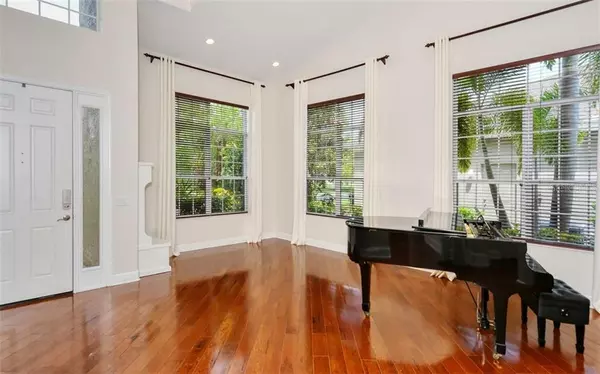$457,000
$489,900
6.7%For more information regarding the value of a property, please contact us for a free consultation.
4 Beds
3 Baths
2,647 SqFt
SOLD DATE : 08/31/2020
Key Details
Sold Price $457,000
Property Type Single Family Home
Sub Type Single Family Residence
Listing Status Sold
Purchase Type For Sale
Square Footage 2,647 sqft
Price per Sqft $172
Subdivision Indigo Ridge At University Place
MLS Listing ID A4471867
Sold Date 08/31/20
Bedrooms 4
Full Baths 2
Half Baths 1
Construction Status Inspections
HOA Fees $110/mo
HOA Y/N Yes
Year Built 2003
Annual Tax Amount $4,649
Lot Size 6,534 Sqft
Acres 0.15
Lot Dimensions 55x122
Property Description
A+ location. Amenities. Appealing Design. If you're searching for the ideal neighborhood with impeccably maintained grounds and tropical vistas – this is it! Have it all in this move-in ready home in gated, upscale University Place. This former 4 bed/2.5 bath model home with den is loaded with upgrades and suits families as well as empty nesters. The moment you enter, you'll be impressed with gleaming wood floors and volume ceilings – perfect for entertaining. Open and inviting, host family and friends in the modern family room and kitchen featuring granite, stainless appliances, new backsplash, gas cooktop, island and breakfast nook. The generous downstairs master suite features outdoor views, calm colors, expansive closets, seamless shower and updated dual sinks and counters. Personalize the additional den and half bath to suit your needs – perfect for a study, exercise or TV room or play area. Kids, grandkids or guests have their own space with three additional bedrooms upstairs with a bath. Live the Florida lifestyle with a private heated pool with waterfall, paver deck and room to relax. A two-car garage with storage, utility room with sink, newer ACs (2020 & 2018), fresh paint, newer pool pump & heater and newer appliances add to it's appeal and functionality. One of the largest perks of the home is the amenity center directly across the street offering a resort pool, spa, outdoor kitchen and exercise facility. Family and pet friendly, enjoy A-rated schools, minutes to UTC Mall, Nathan Benderson Park, I-75, excellent retail and restaurants – and a short drive to Siesta Key and downtown Sarasota. Perfection!
Location
State FL
County Manatee
Community Indigo Ridge At University Place
Zoning PDMU/WPE
Rooms
Other Rooms Breakfast Room Separate, Den/Library/Office, Family Room, Formal Dining Room Separate, Formal Living Room Separate, Inside Utility
Interior
Interior Features Ceiling Fans(s), Crown Molding, Eat-in Kitchen, High Ceilings, Living Room/Dining Room Combo, Solid Wood Cabinets, Split Bedroom, Stone Counters, Thermostat, Tray Ceiling(s), Vaulted Ceiling(s), Walk-In Closet(s), Window Treatments
Heating Central
Cooling Central Air, Zoned
Flooring Carpet, Ceramic Tile, Wood
Furnishings Unfurnished
Fireplace false
Appliance Built-In Oven, Convection Oven, Dishwasher, Disposal, Dryer, Microwave, Range, Refrigerator, Washer
Laundry Inside, Laundry Room
Exterior
Exterior Feature Fence, Irrigation System, Rain Gutters, Sliding Doors
Parking Features Driveway, Garage Door Opener, Ground Level
Garage Spaces 2.0
Fence Vinyl
Pool Auto Cleaner, Child Safety Fence, Gunite, Heated, Lighting
Community Features Deed Restrictions, Fishing, Fitness Center, Gated, Golf Carts OK, Irrigation-Reclaimed Water, Park, Pool, Sidewalks, Tennis Courts
Utilities Available Cable Available, Electricity Available, Natural Gas Connected, Sewer Connected, Water Connected
Amenities Available Clubhouse, Fence Restrictions, Fitness Center, Gated, Maintenance, Playground, Pool, Recreation Facilities, Security, Spa/Hot Tub, Tennis Court(s)
View Garden, Park/Greenbelt
Roof Type Shingle
Porch Covered, Enclosed, Rear Porch, Screened
Attached Garage true
Garage true
Private Pool Yes
Building
Lot Description Level, Sidewalk, Paved
Story 2
Entry Level Two
Foundation Slab
Lot Size Range Up to 10,889 Sq. Ft.
Sewer Public Sewer
Water Public
Architectural Style Traditional
Structure Type Block
New Construction false
Construction Status Inspections
Schools
Elementary Schools Robert E Willis Elementary
Middle Schools Braden River Middle
High Schools Braden River High
Others
Pets Allowed Yes
HOA Fee Include Pool,Escrow Reserves Fund,Pool,Recreational Facilities,Security
Senior Community No
Ownership Fee Simple
Monthly Total Fees $110
Acceptable Financing Cash, Conventional, VA Loan
Membership Fee Required Required
Listing Terms Cash, Conventional, VA Loan
Special Listing Condition None
Read Less Info
Want to know what your home might be worth? Contact us for a FREE valuation!

Our team is ready to help you sell your home for the highest possible price ASAP

© 2024 My Florida Regional MLS DBA Stellar MLS. All Rights Reserved.
Bought with COLDWELL BANKER REALTY
GET MORE INFORMATION
REALTOR®







