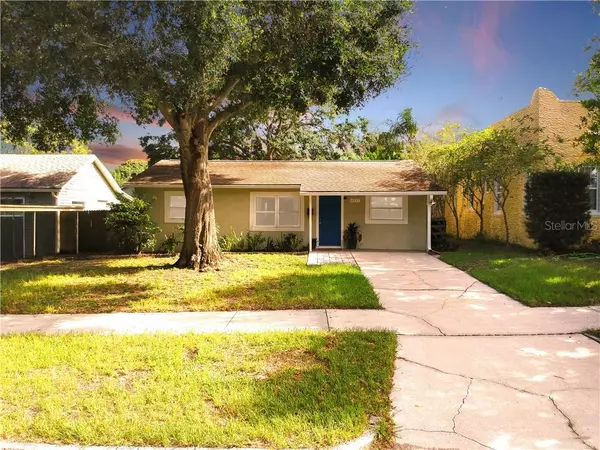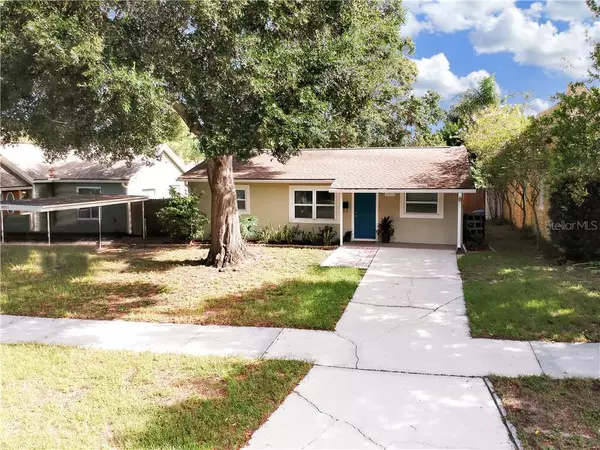$230,500
$249,900
7.8%For more information regarding the value of a property, please contact us for a free consultation.
2 Beds
2 Baths
988 SqFt
SOLD DATE : 09/09/2020
Key Details
Sold Price $230,500
Property Type Single Family Home
Sub Type Single Family Residence
Listing Status Sold
Purchase Type For Sale
Square Footage 988 sqft
Price per Sqft $233
Subdivision Disston Hills Sec A & B
MLS Listing ID U8092040
Sold Date 09/09/20
Bedrooms 2
Full Baths 2
Construction Status Inspections
HOA Y/N No
Year Built 1959
Annual Tax Amount $2,263
Lot Size 5,227 Sqft
Acres 0.12
Lot Dimensions 50x103
Property Description
Located in desirable Disston Hills, this totally updated two bedroom (can be three bedroom) two bath home is in absolutely move in condition! Recent improvements consist of luxurious engineered-hardwood flooring throughout, new interior doors, new smart thermostat, new interior paint, new ceiling fans, new light fixtures and new baseboards. The kitchen features updated cabinets, wood countertops, subway tiles, new slate-steel appliances and slate floor. Bathrooms have been beautifully updated. The bonus room/den has its own private bathroom and is currently used as a home office but with the addition of a closet, it would make an ideal master bedroom suite. Inside laundry room is located at the back of the home. Large backyard with open patio is ideal for outdoor entertaining. See this home today and make it yours tomorrow before someone else does!
Location
State FL
County Pinellas
Community Disston Hills Sec A & B
Direction N
Rooms
Other Rooms Bonus Room, Inside Utility
Interior
Interior Features Ceiling Fans(s), Eat-in Kitchen, Kitchen/Family Room Combo, Open Floorplan, Solid Wood Cabinets, Thermostat
Heating Central, Electric
Cooling Central Air
Flooring Ceramic Tile, Hardwood, Slate
Furnishings Unfurnished
Fireplace false
Appliance Dishwasher, Dryer, Electric Water Heater, Microwave, Range, Refrigerator, Washer
Laundry Laundry Room
Exterior
Exterior Feature Fence, Sidewalk, Storage
Parking Features Driveway, On Street, Other
Utilities Available Cable Connected, Public, Sewer Connected
Roof Type Shingle
Porch Front Porch, Porch
Garage false
Private Pool No
Building
Story 1
Entry Level One
Foundation Slab
Lot Size Range Up to 10,889 Sq. Ft.
Sewer Public Sewer
Water Public
Architectural Style Ranch
Structure Type Stucco,Wood Frame
New Construction false
Construction Status Inspections
Schools
Elementary Schools Northwest Elementary-Pn
Middle Schools Tyrone Middle-Pn
High Schools St. Petersburg High-Pn
Others
Senior Community No
Ownership Fee Simple
Acceptable Financing Cash, Conventional, FHA, VA Loan
Listing Terms Cash, Conventional, FHA, VA Loan
Special Listing Condition None
Read Less Info
Want to know what your home might be worth? Contact us for a FREE valuation!

Our team is ready to help you sell your home for the highest possible price ASAP

© 2024 My Florida Regional MLS DBA Stellar MLS. All Rights Reserved.
Bought with SMITH & ASSOCIATES REAL ESTATE
GET MORE INFORMATION
REALTOR®







